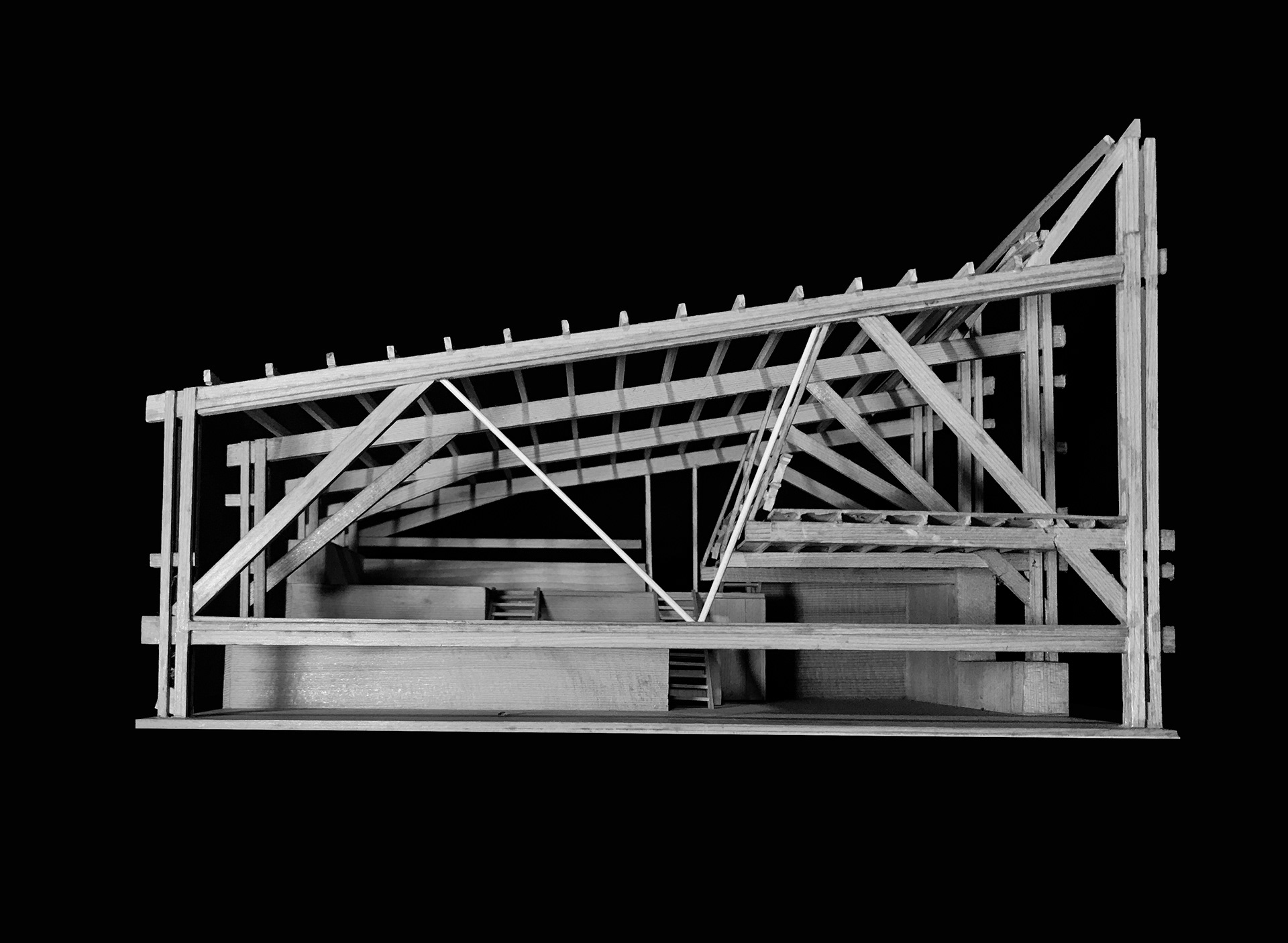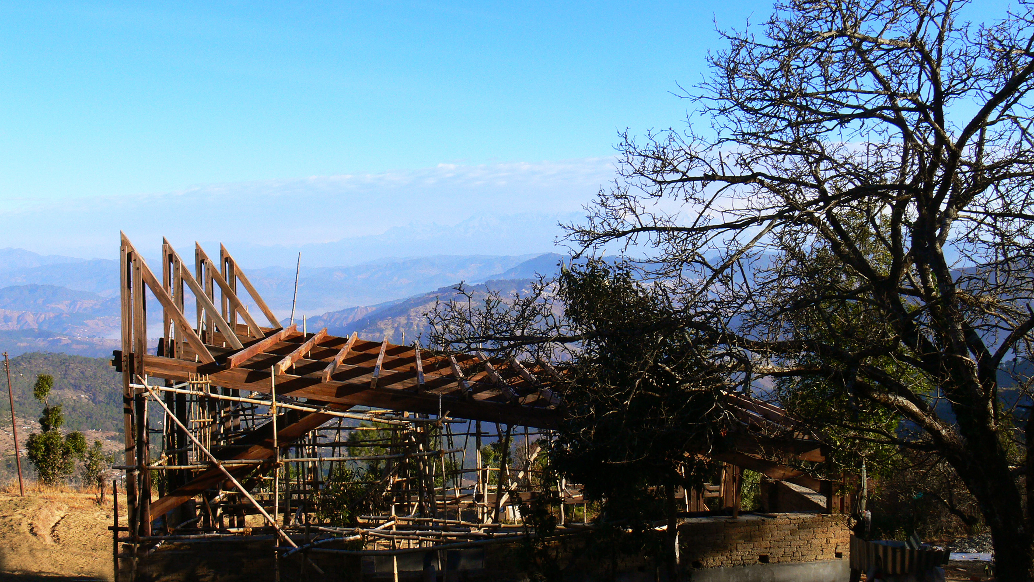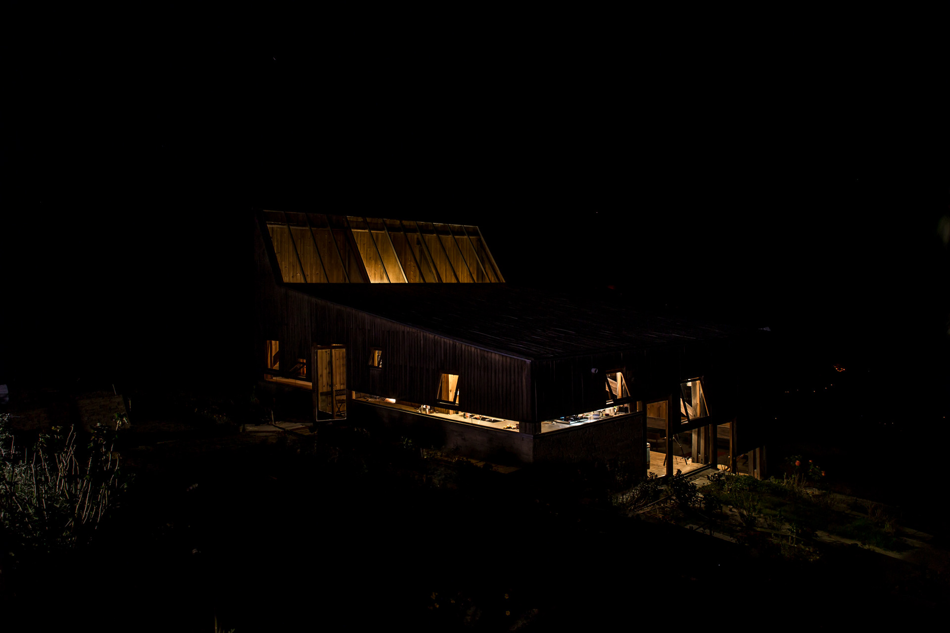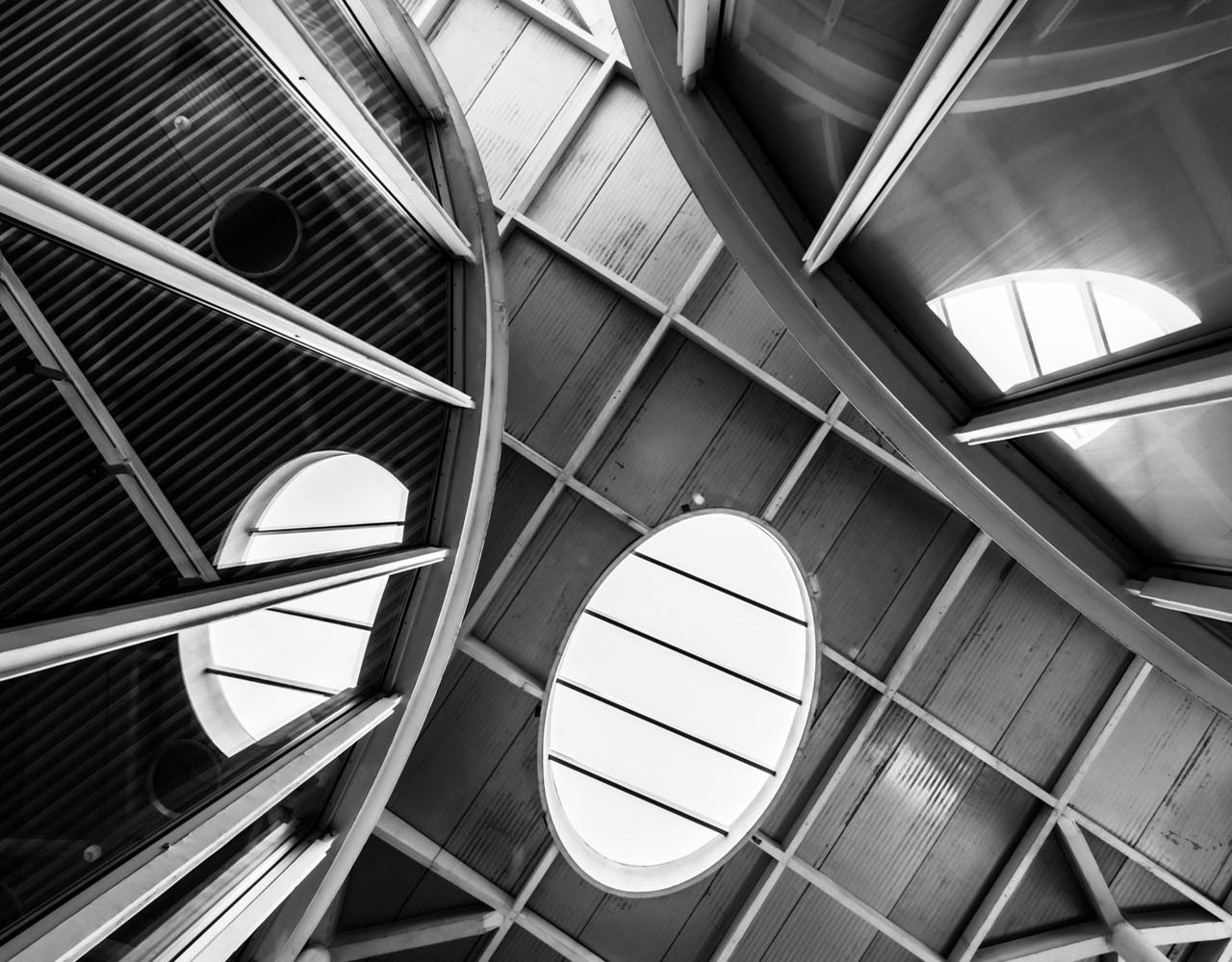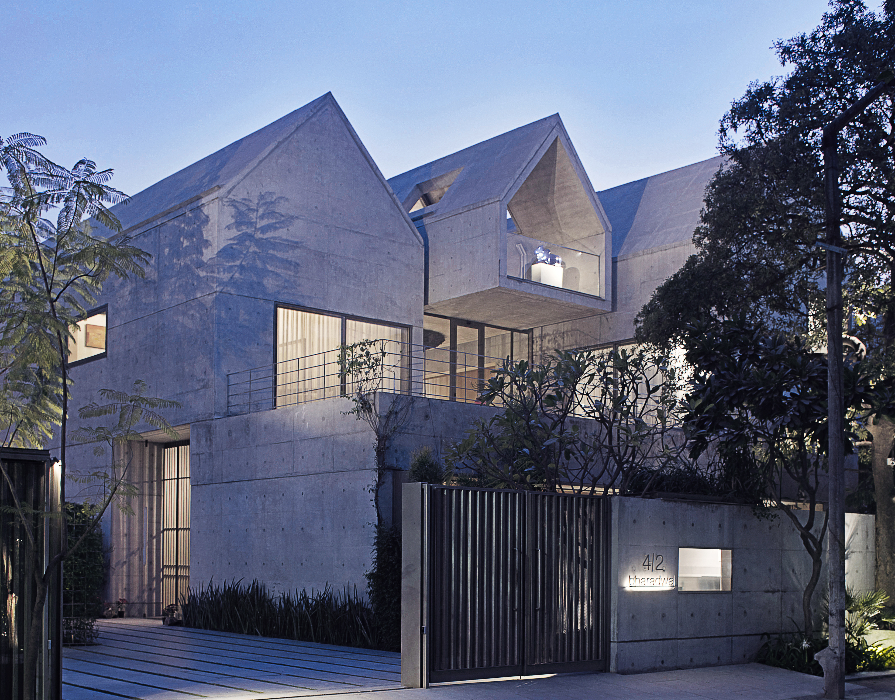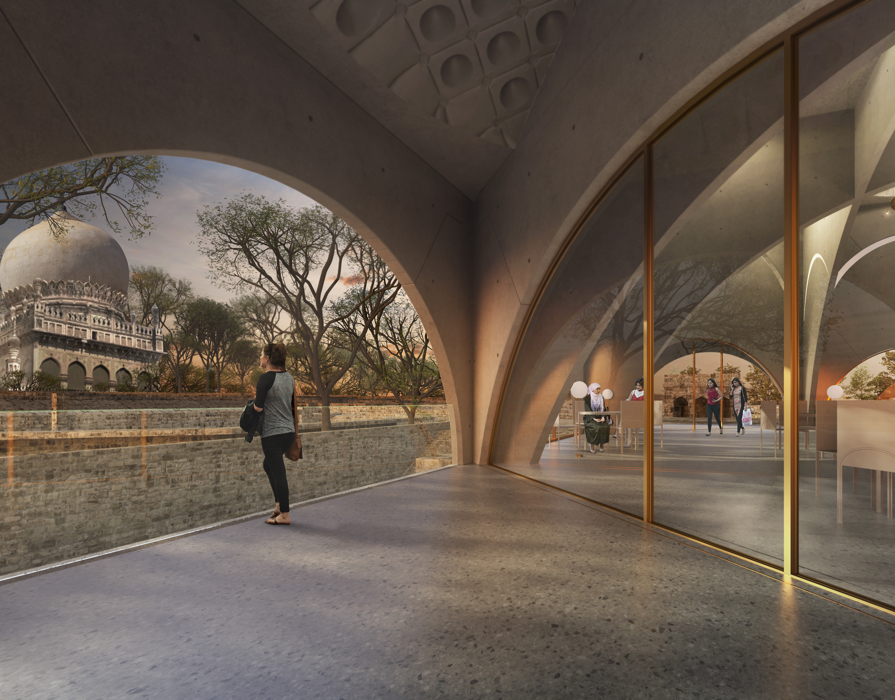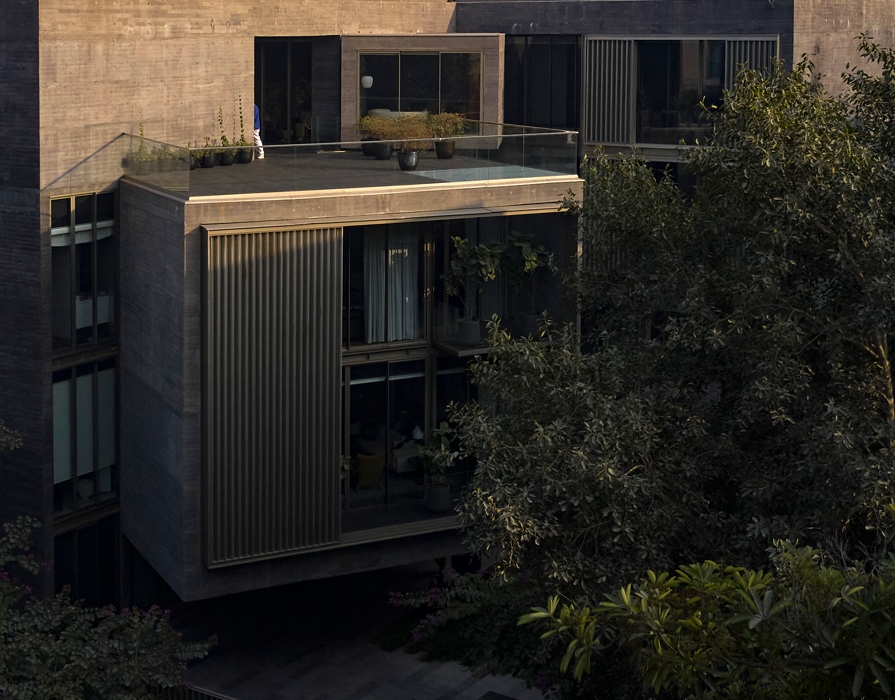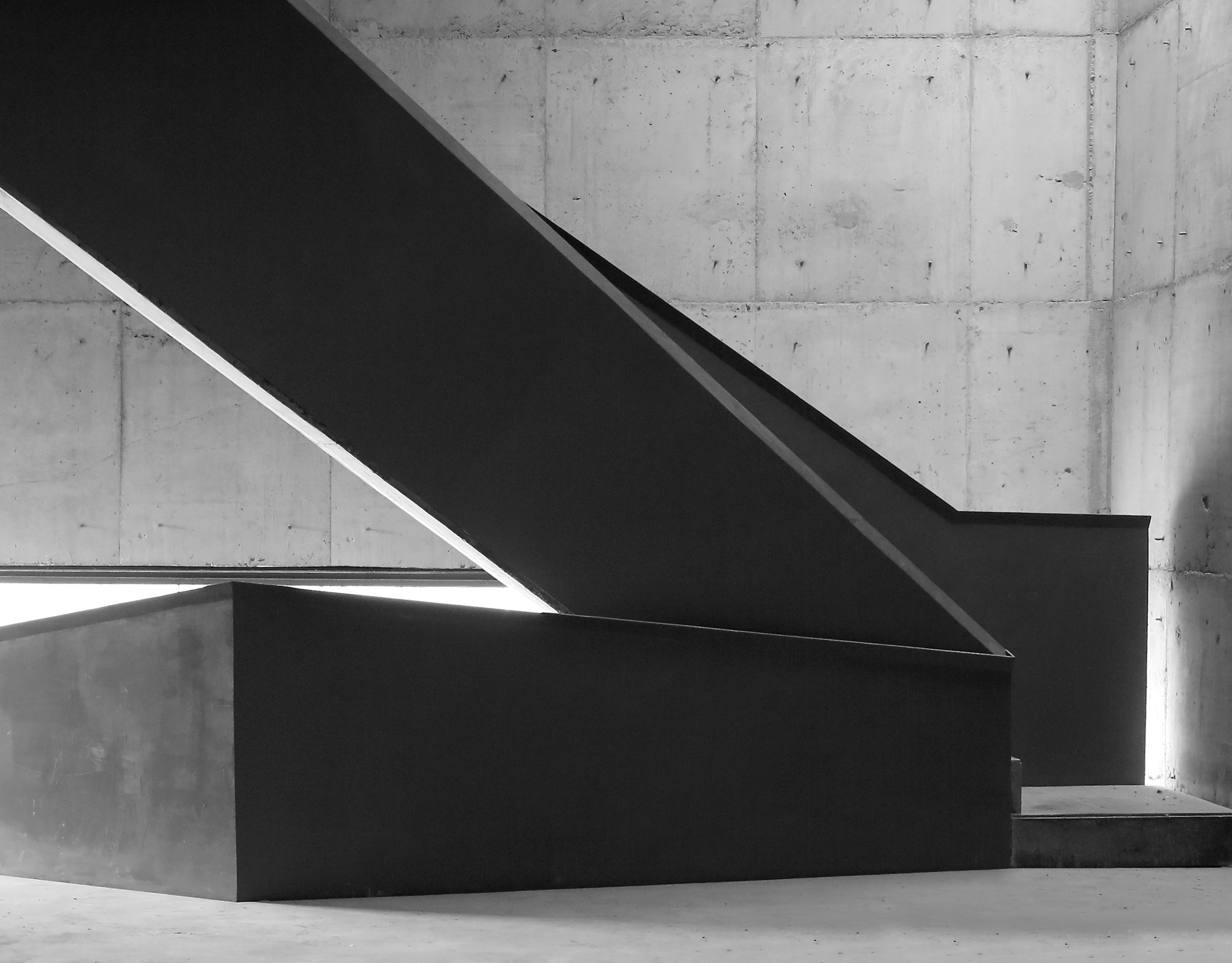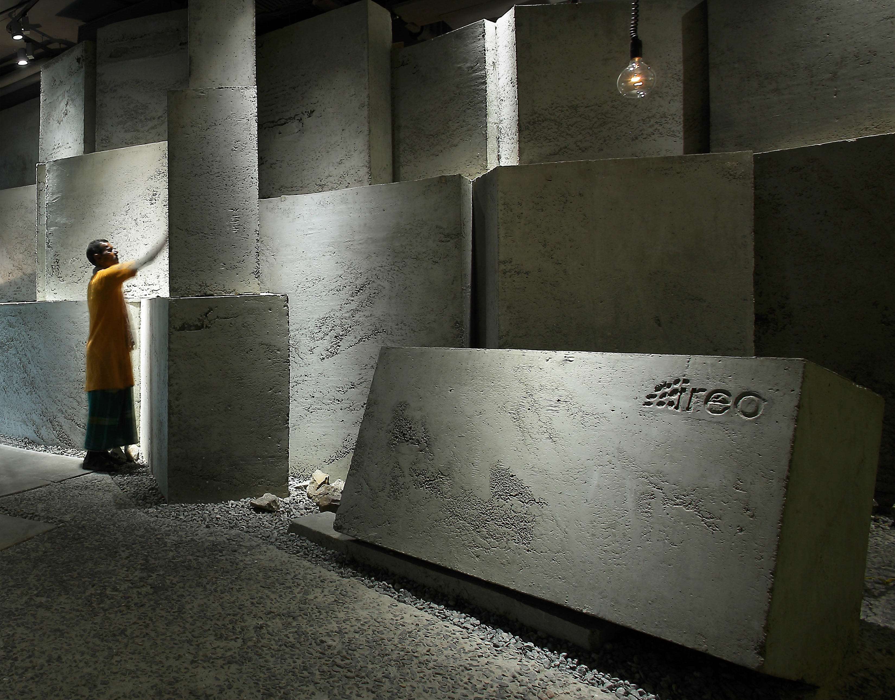Type : Residential
Location : Satkhol, Uttarakhand, India
Site area : 12142 m²
Built-up area : 237 m²
Status : Completed
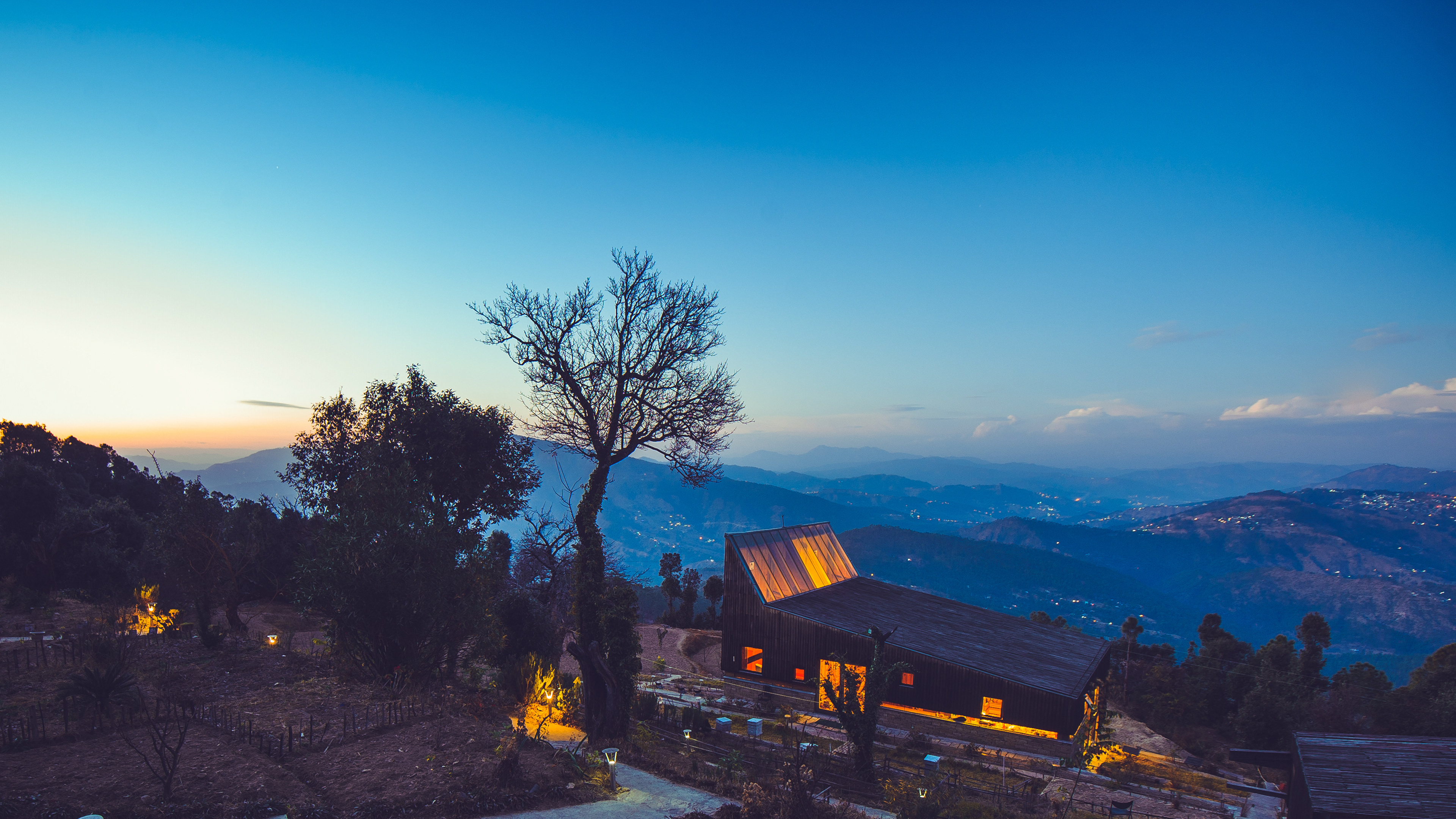
Narrative
“The sky was exceptionally clear, the hills of the Dhauladhar range, a memorable experience, the aroma of the woods and the sight of traditional village houses along the way, reflecting the Spartan lives of local farmers, compelling atmosphere indeed”.
The Woodhouse is more than the sense of luxury of space, it is homage to the client’s Himalayan origin and expresses their bond with mountains – an association they cherished since their childhood.
Settled in the sleepy little village of Satkol (district Nainital) at 2000 mts above sea level and built as a holiday house for self-use, the design of this house emerges more as an additional element of the landscape, rather than a built form or a surrogate for visual consumption of nature’s bounties.

The design of this house is referring to proximity of snow cladded panorama of the northern Himalayan range at the horizon and nonetheless rooted strongly to existing and unharmed terraces it occupies.
These two overwhelming landscape features compelled the building’s placement at the lowest terrace level of the property and merge with the larger environment.
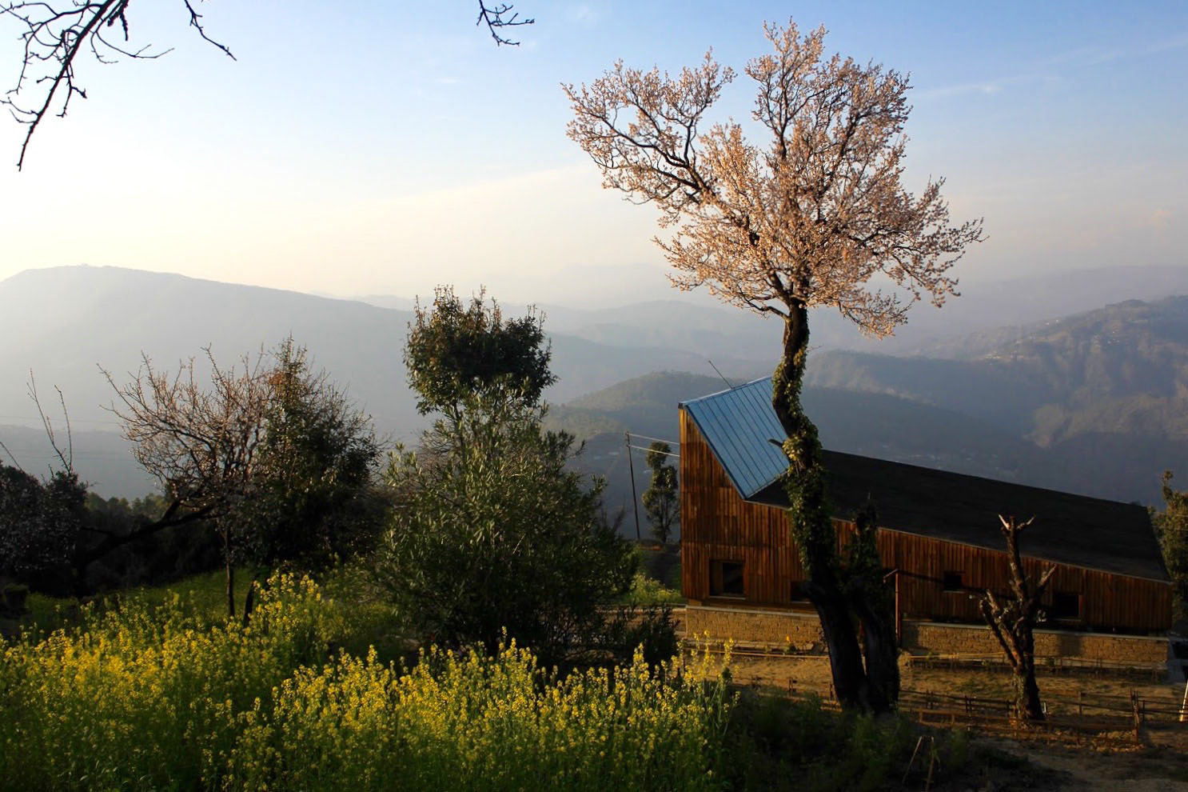
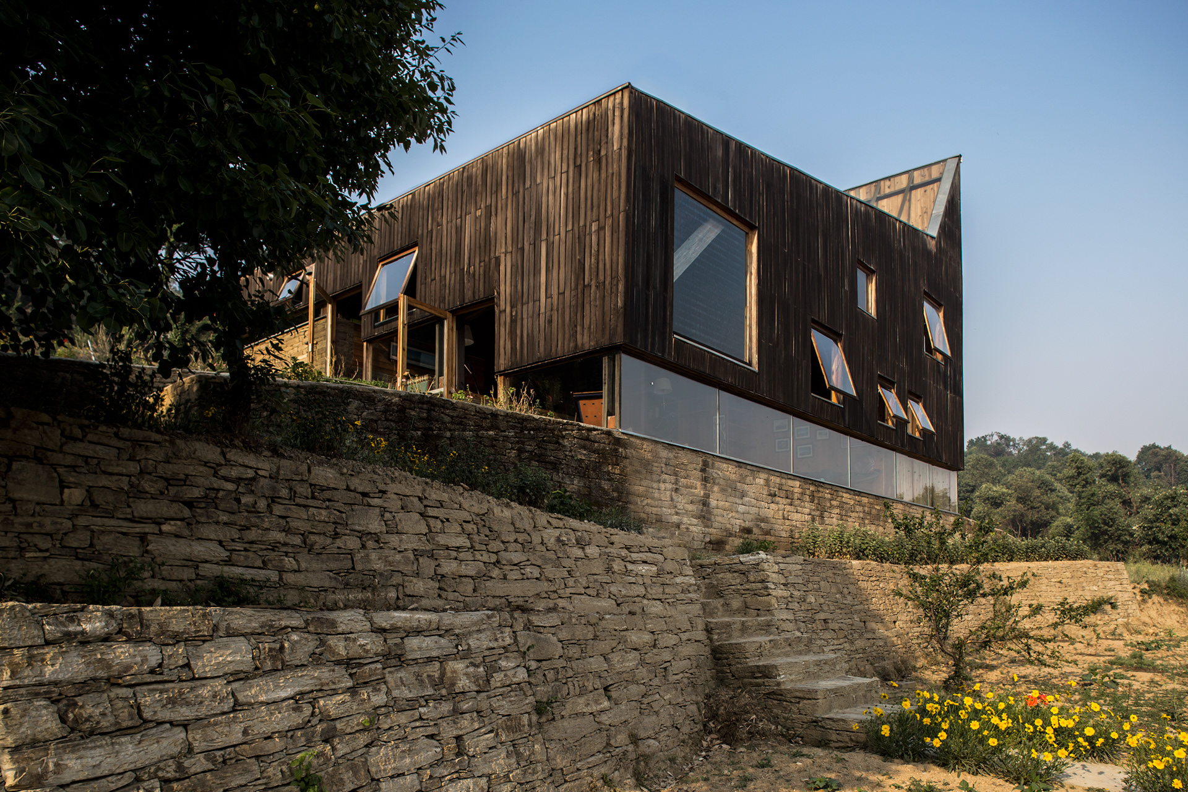
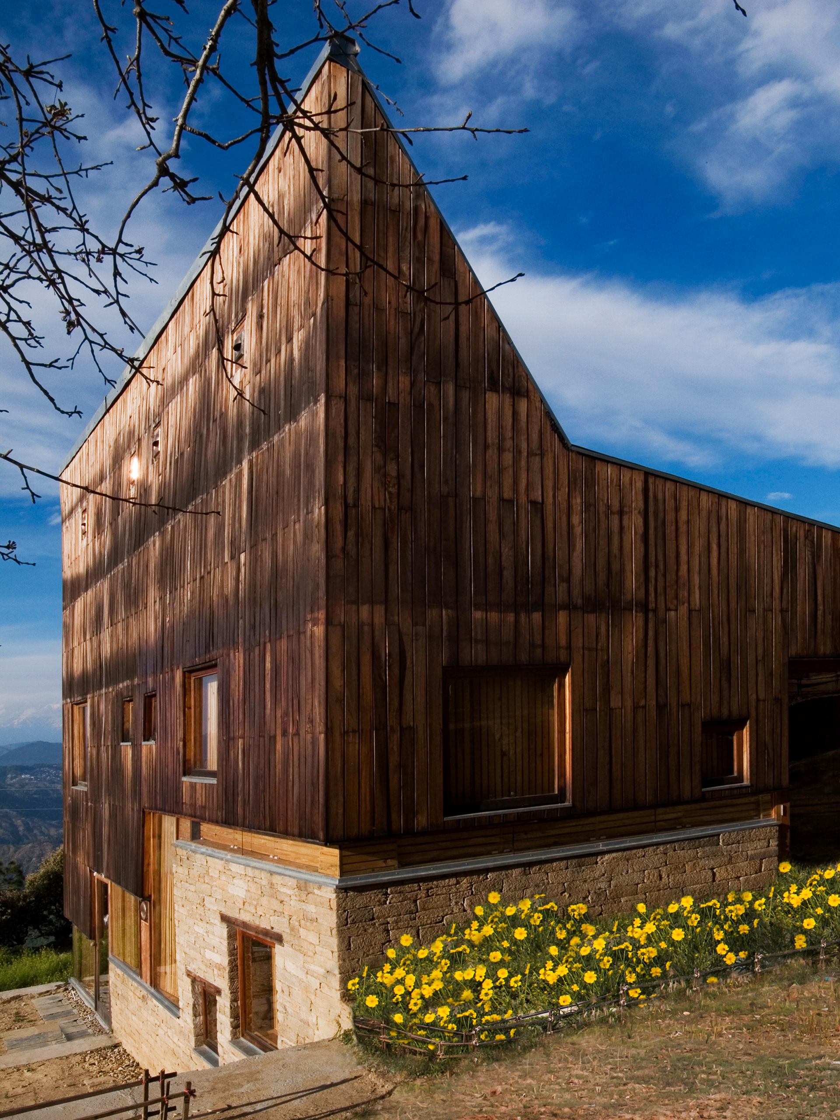
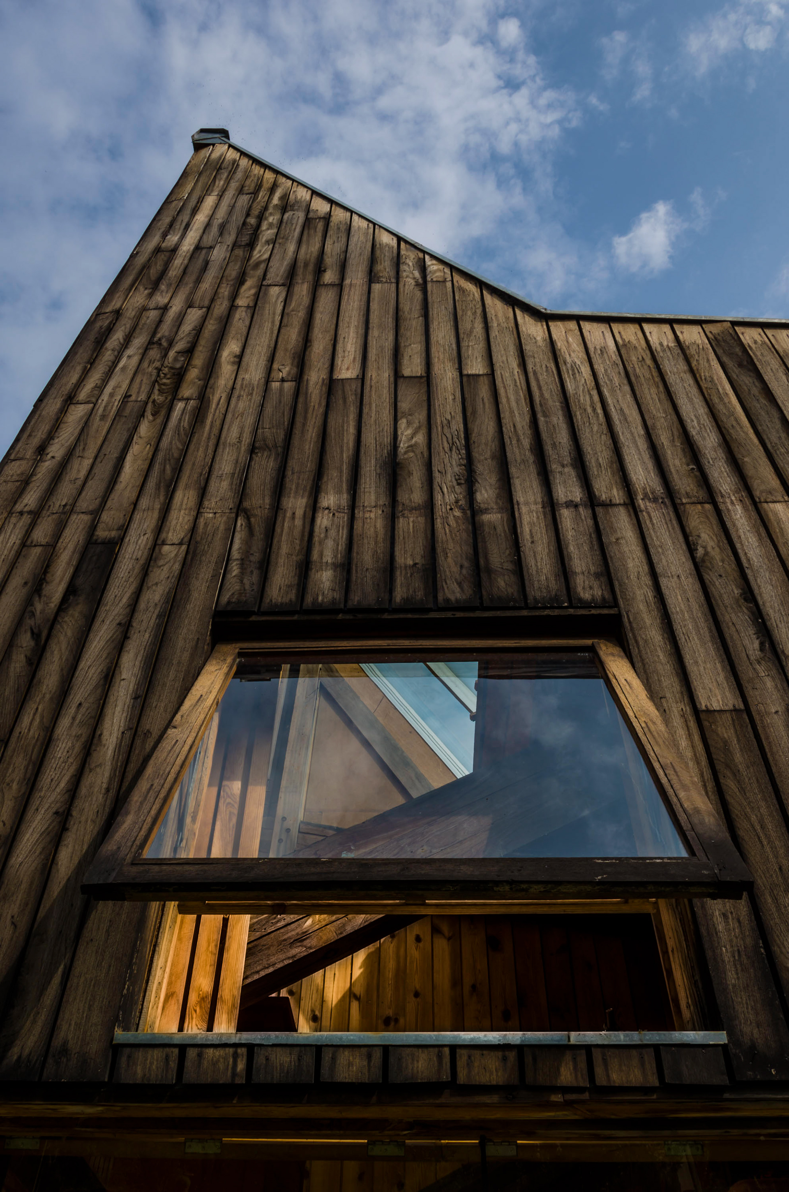
Spaces
The house is staged episodically over three distinct levels of 14.50 m x 3.60 m each. These three bays defining an underlay grid for the program evolve in a hermetic arrangement of a living room, dining and kitchen, four bedrooms and a storage cellar apart from the ancillary services.
The open and connected layout is inscribed within a perforated envelope – indented with continuous glazing and square windows. The building is led in terms of its material representation. Each space is contiguous – celebrating the harmony in the textures. Externally and internally, timber and light reign the palette. It condenses the reading of architecture to one surface. The wall section of exposed dressed stone wall-base, the glazing, and the locally sourced “red cedar wood” cladding and pinewood in the interiors in this enfolded approach contributes perhaps of a greater investigation of the climatic patterns of this region.

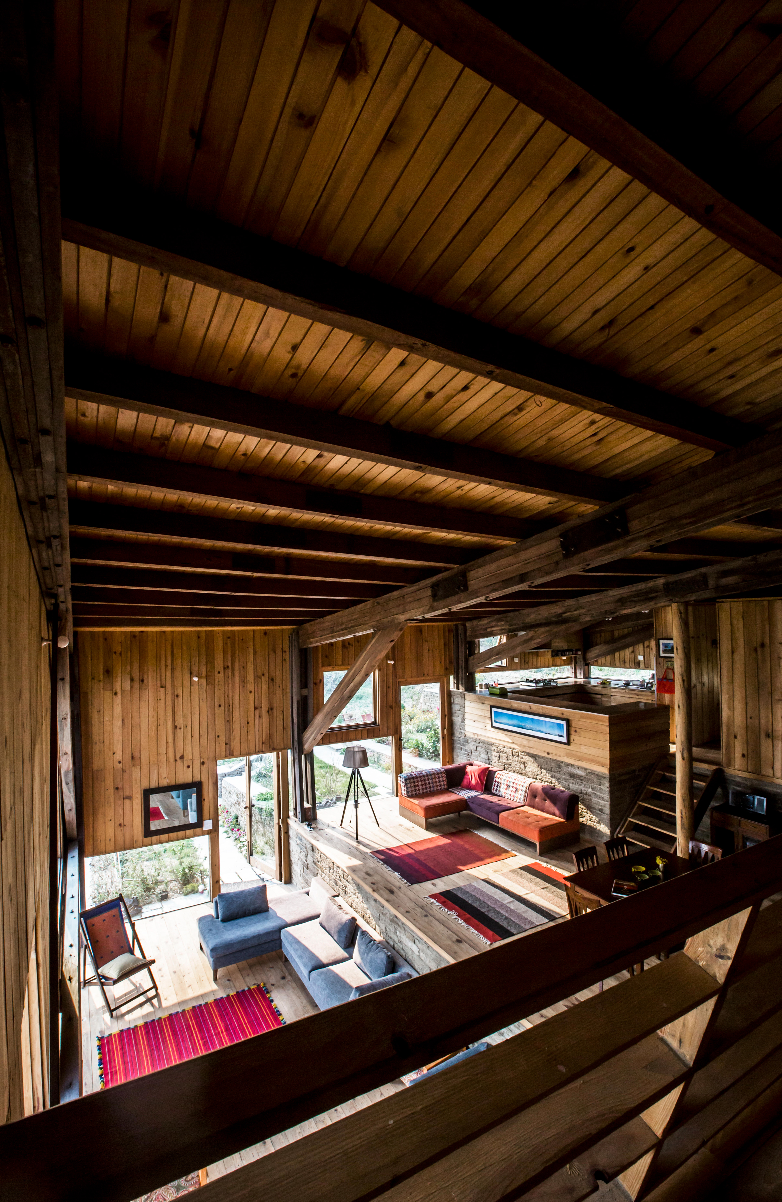
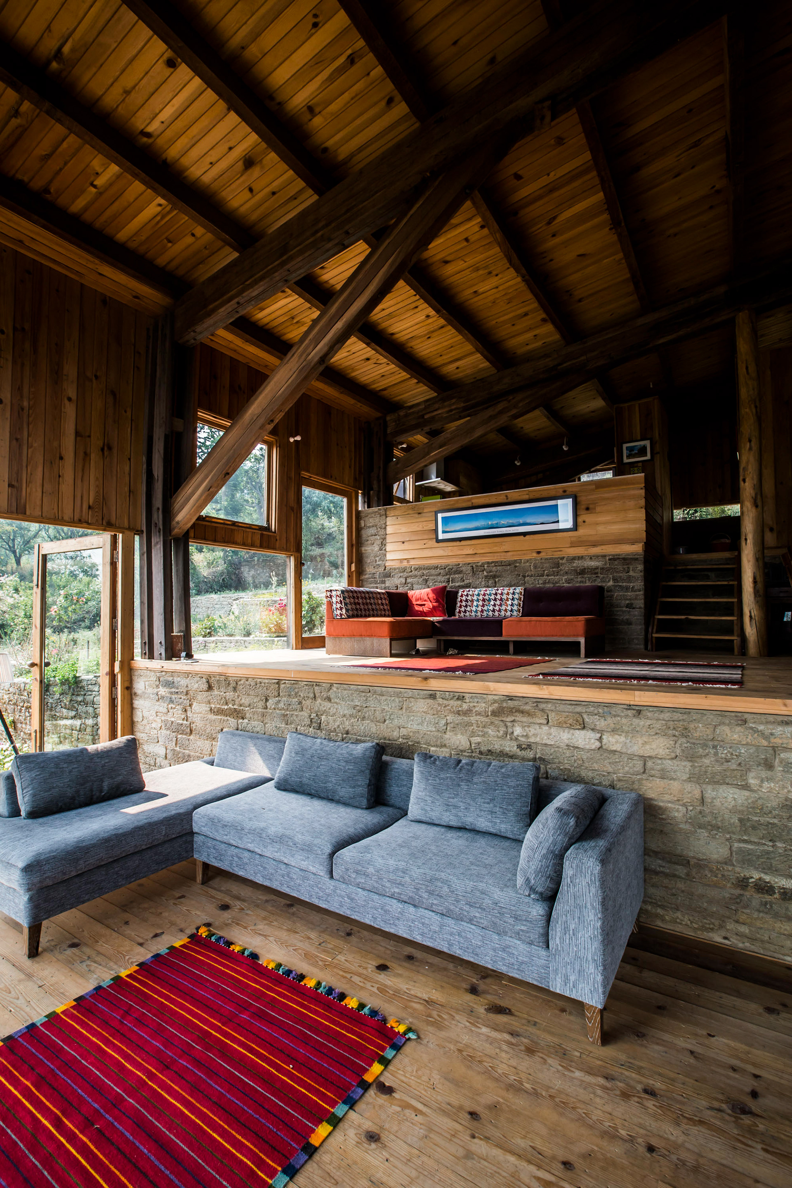
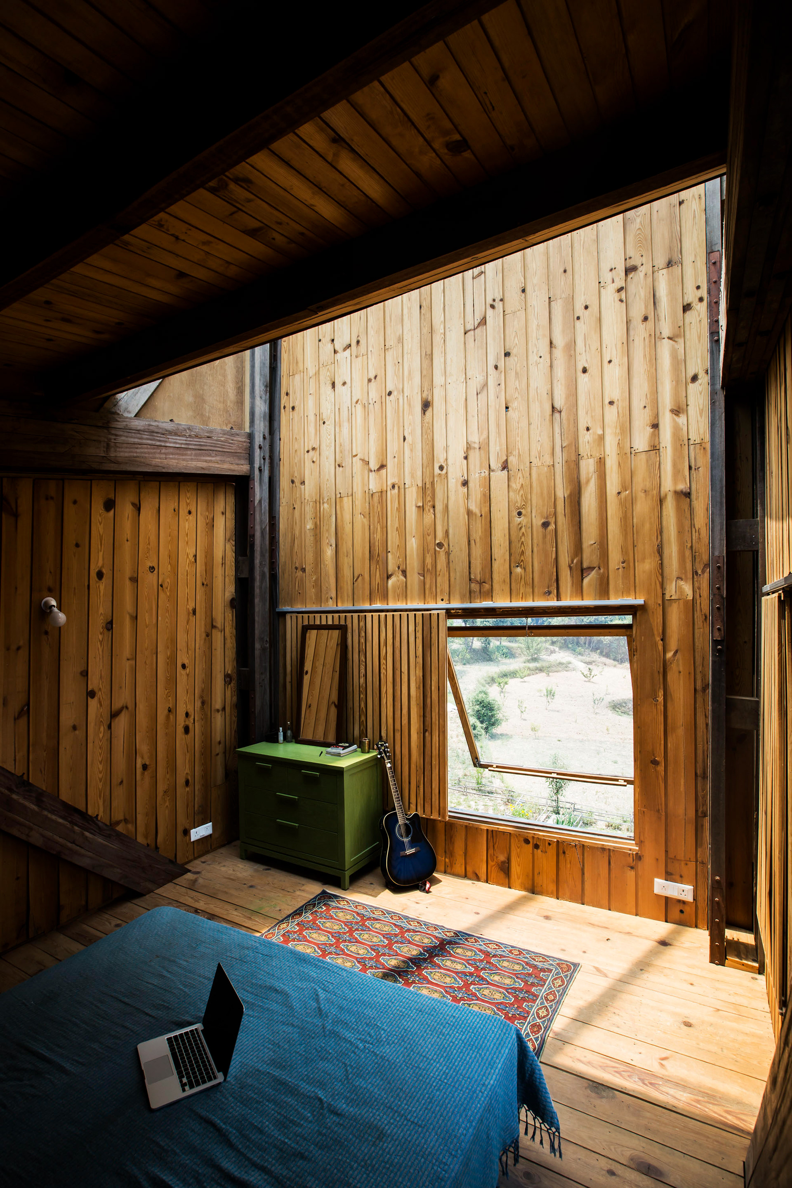
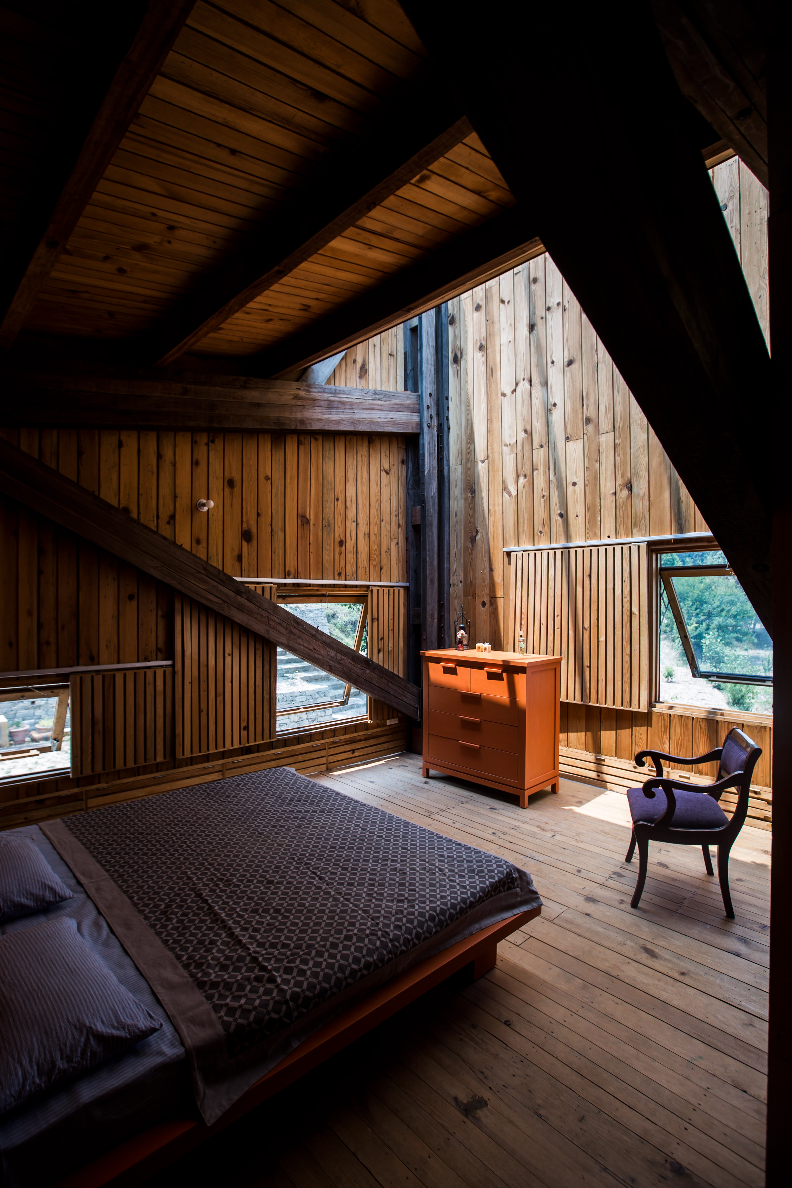
Construction
Four 14.50 m long ‘sal wood’ frames made of multiple glued planks and thin steel tie rods, support the entire timber covered roof, the insulated building envelope, the entire wooden mezzanine floor and form the iconic double glazed skylight. The entire house suspended from these colossal truss frames without the support of any intermediate columns allows an undisturbed flow of contours into the silent ‘pine wood‘ paneled interior spaces. The hilly terrain was fraught with challenges for execution and this models the ingenuity of diverse techniques deployed, right from the dry construction system which was contrived due to lack of water. This process was all the more rewarding with smaller accomplishments such as embellishing the local know-how of artisans and craftsmen with newer methods of construction and detailing – 'a beautiful integration of the diverse urban and the rural ethos.’The exploration of the form is reflective of the studio’s own manifesto which states that the ‘main focus of work is on context sensitive architecture that does integrate material and construction systems, in search of archetypal from. The anatomy of building is trans-cultural and references are drawn from global archive, which are not necessarily contemporary.’ A convivial engagement is knit together with the local material, the context and the local partisanship – each profoundly different, yet profoundly connected.
