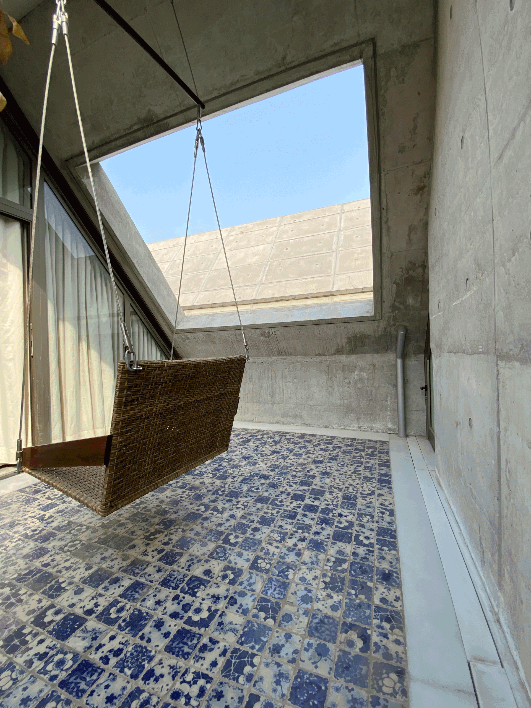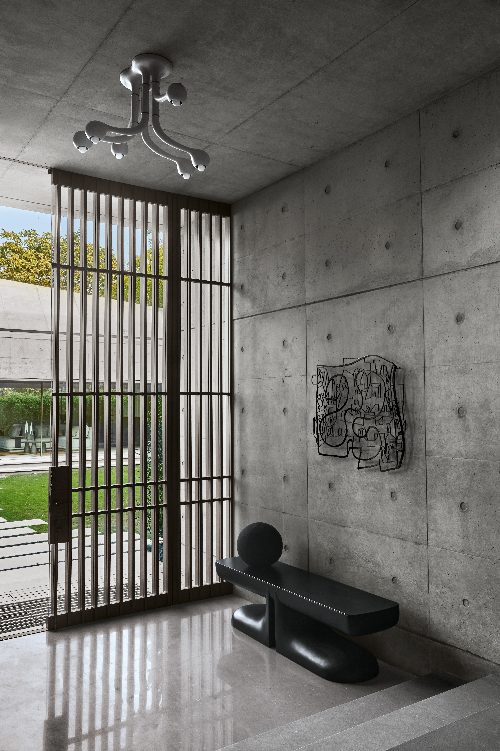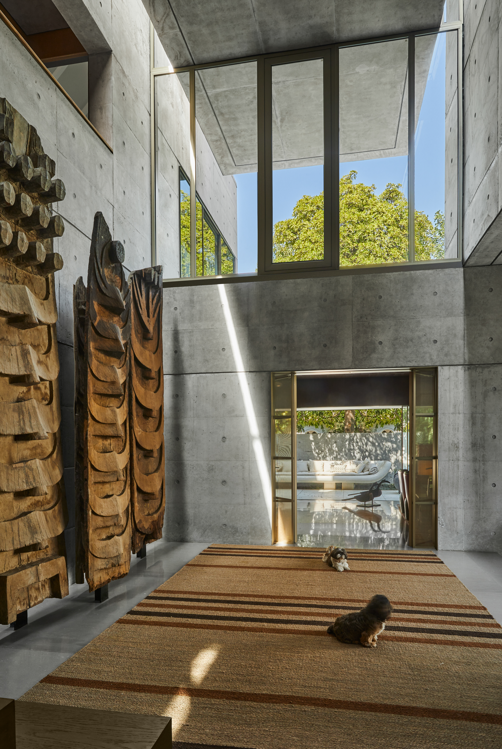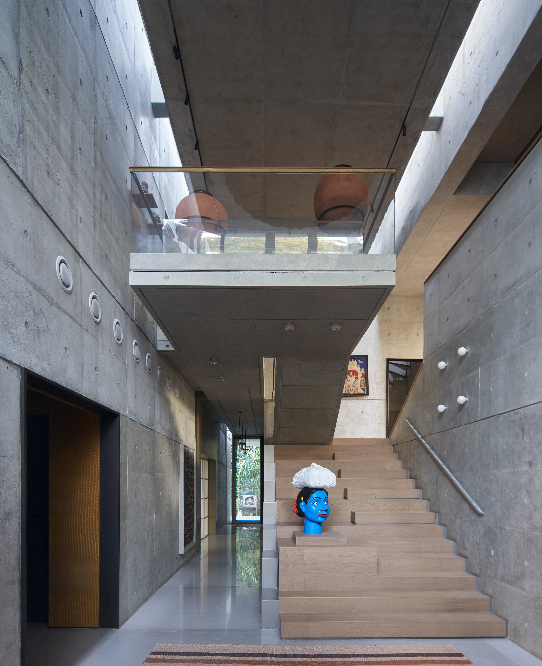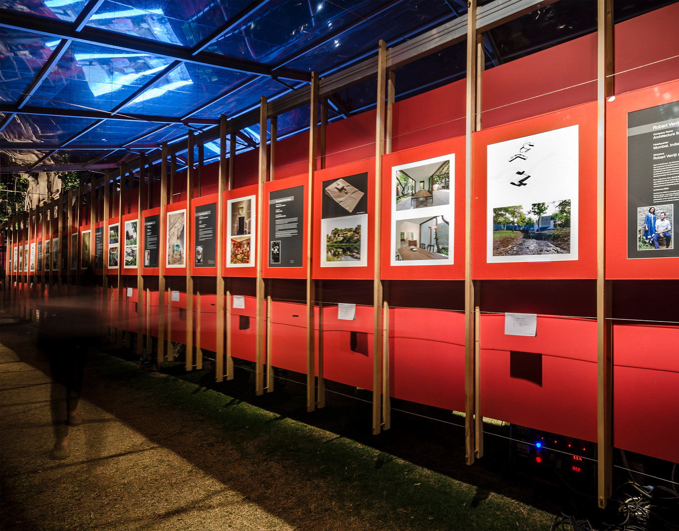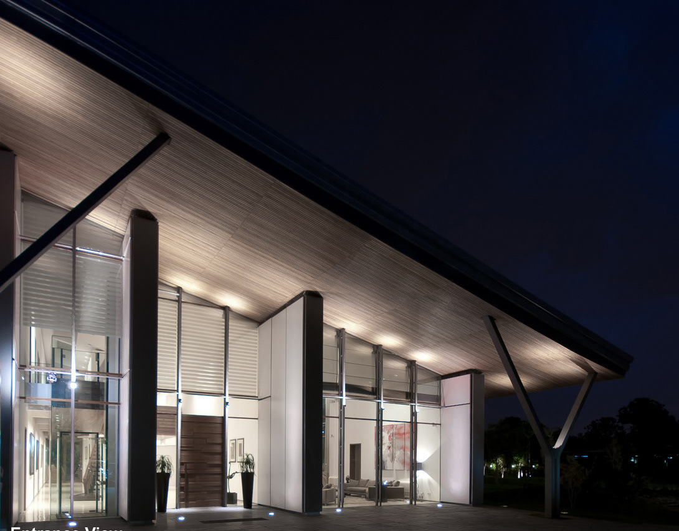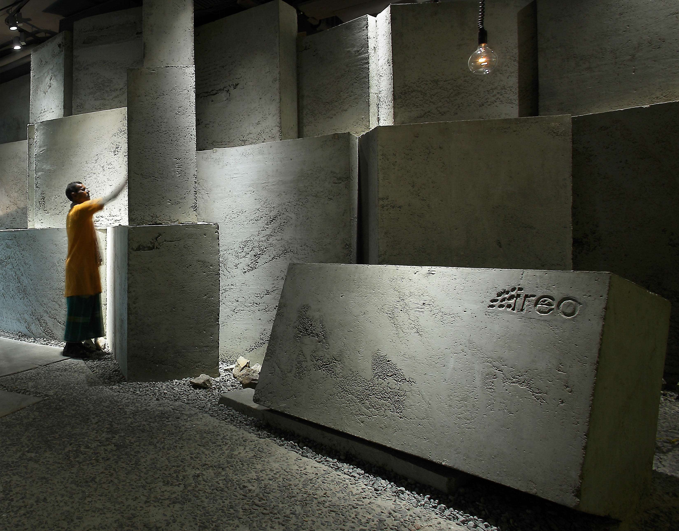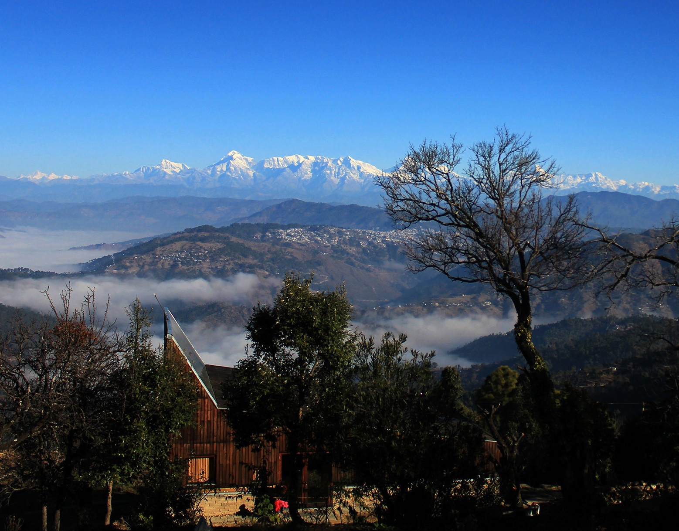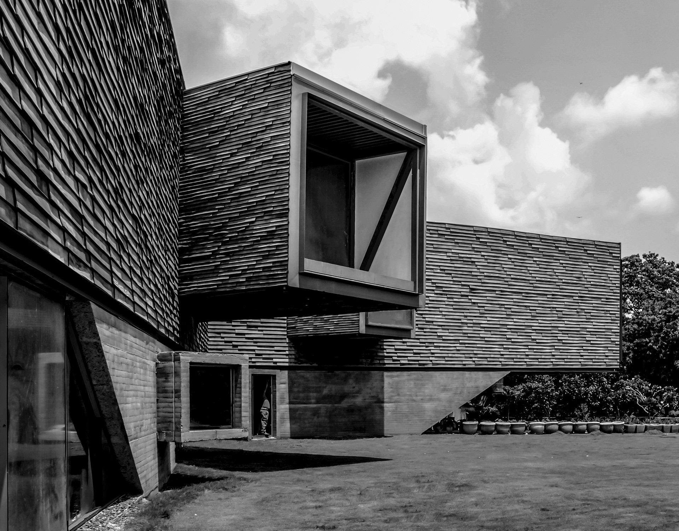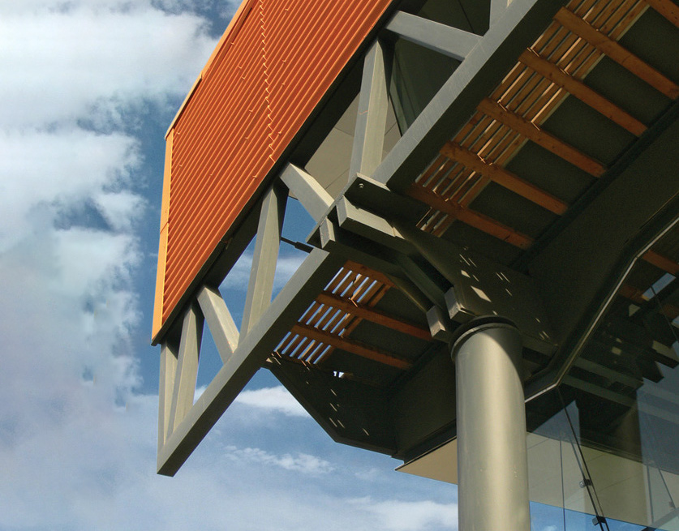Typology - Residential
Location - Shanti Niketan, New Delhi, India
Site Area - 1346 m²
Built-up area - 1534 m²
Status - Completed, 2021
Photography - Sergio Ghetti, Ashish Sahi, Mayank Sharma, Ankit Jain
Project Team - Verendra Wakhloo, Siddhant Mathur, Shweta Garg Jain, Pradeep Singh, Rachit Srivastava, Abhishek Chauhan, Mukesh Kumar
Location - Shanti Niketan, New Delhi, India
Site Area - 1346 m²
Built-up area - 1534 m²
Status - Completed, 2021
Photography - Sergio Ghetti, Ashish Sahi, Mayank Sharma, Ankit Jain
Project Team - Verendra Wakhloo, Siddhant Mathur, Shweta Garg Jain, Pradeep Singh, Rachit Srivastava, Abhishek Chauhan, Mukesh Kumar
“I describe the design process as like the tip of the iceberg. What you don't see is the long haul: all the endless auditing and things like that” - Sir Norman Foster.
Today many of the notable architectural projects, be it of residential or of public nature, focus on innovating structural systems and majorly styling façades or the appearance, probably driven by a strong urge for developing iconic landmarks within the urban fabric. This narrative often misses out on acknowledging the vast creative process, hidden in the dialogue between the client and the architect. Designing successfully bespoke residential architecture is an intense engagement with the clients, their values, their stories and their idiosyncrasies and it may turn out to be an opportunity to explore unknown archetypes.
Today many of the notable architectural projects, be it of residential or of public nature, focus on innovating structural systems and majorly styling façades or the appearance, probably driven by a strong urge for developing iconic landmarks within the urban fabric. This narrative often misses out on acknowledging the vast creative process, hidden in the dialogue between the client and the architect. Designing successfully bespoke residential architecture is an intense engagement with the clients, their values, their stories and their idiosyncrasies and it may turn out to be an opportunity to explore unknown archetypes.
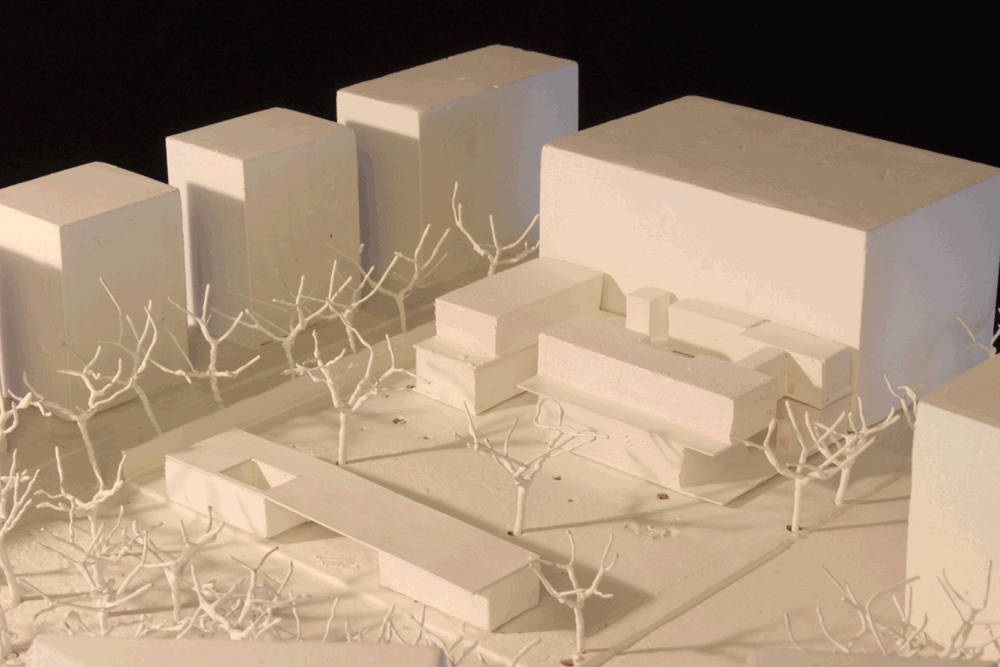

“Prism House”, a residence built on two amalgamated plots, each of 668 m² in south part of Delhi, attempts to dwell on experiential qualities and spatial nuances of living in a “house”. Spaces within the six-bedroom house, mindful of ecology, climate and Vaastu, defer to requirements of three generations of the family. The large double height entertainment & guest block (gazebo), with building related services, located in the basement, has been planned thoughtfully along the north part of the central garden. It faces the central garden and the main house, equipped with formal-informal living areas on the ground floor, bedrooms on the first floor and second floor. Terraces, study, gym with personalized private courts on the mezzanine/attic floor, create a complete and complex living experience.
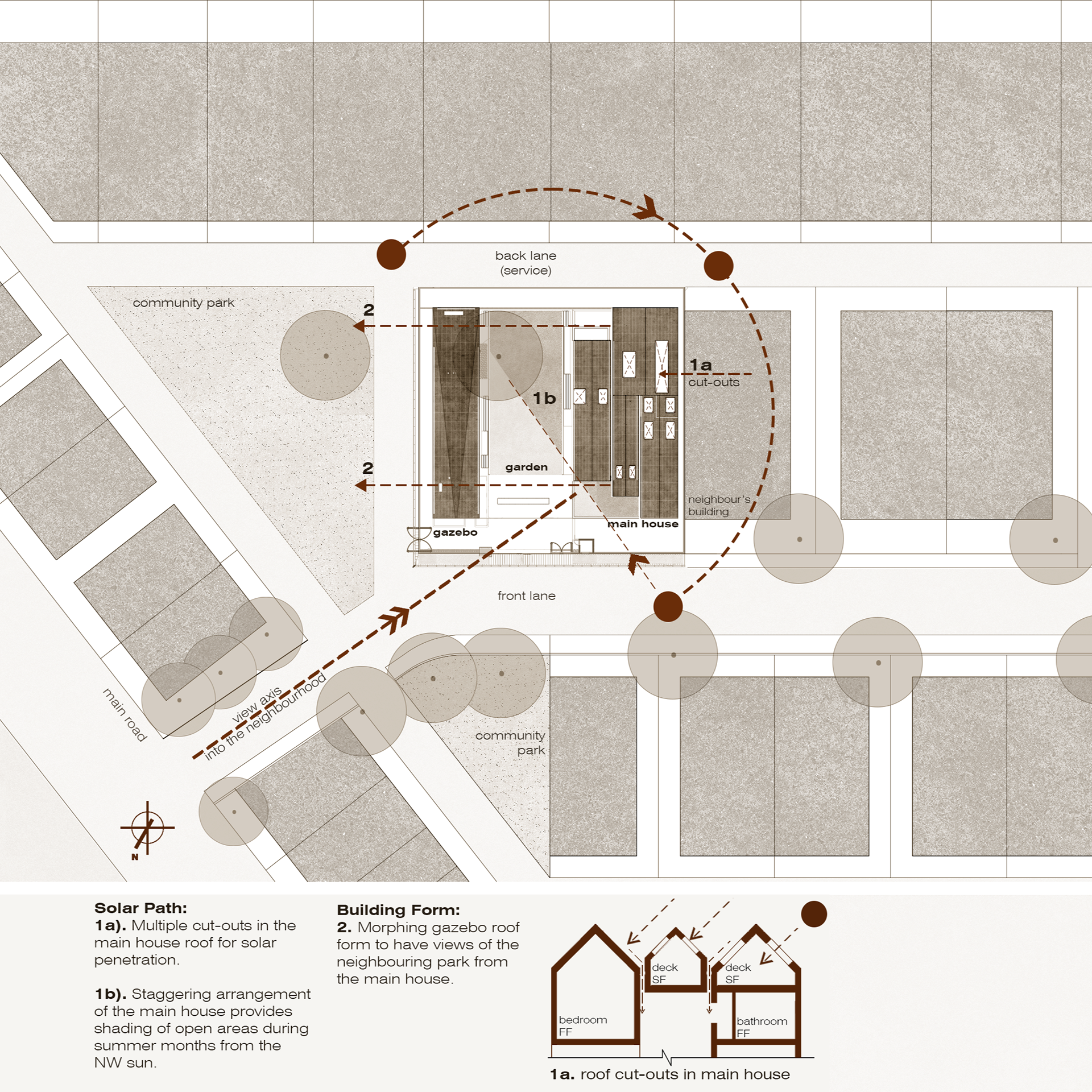

The plot where the building as per Vaastu directions had to be located, is shaded during the winter months by the neighboring building. The key idea was to find a design strategy that would harness the favorable southern sun from the roof. This was realized by not only providing skylights that generally are higher on maintenance on top of the roof, but by placing small and large courts directly under the roof cut-outs. These then feed light through all seasons into the adjacent spaces, i.e. the attic and the bedrooms in the lower floors. Thus, the section of the building became very pivotal to the entire project and resulted in a very distinct roof landscape. These sloping roofs reduce the perspectival height of the building, enhance the plasticity of the monolithic concrete blocks and provide spectacular views of the roof landscape, the neighborhood and the sky, without compromising on privacy.
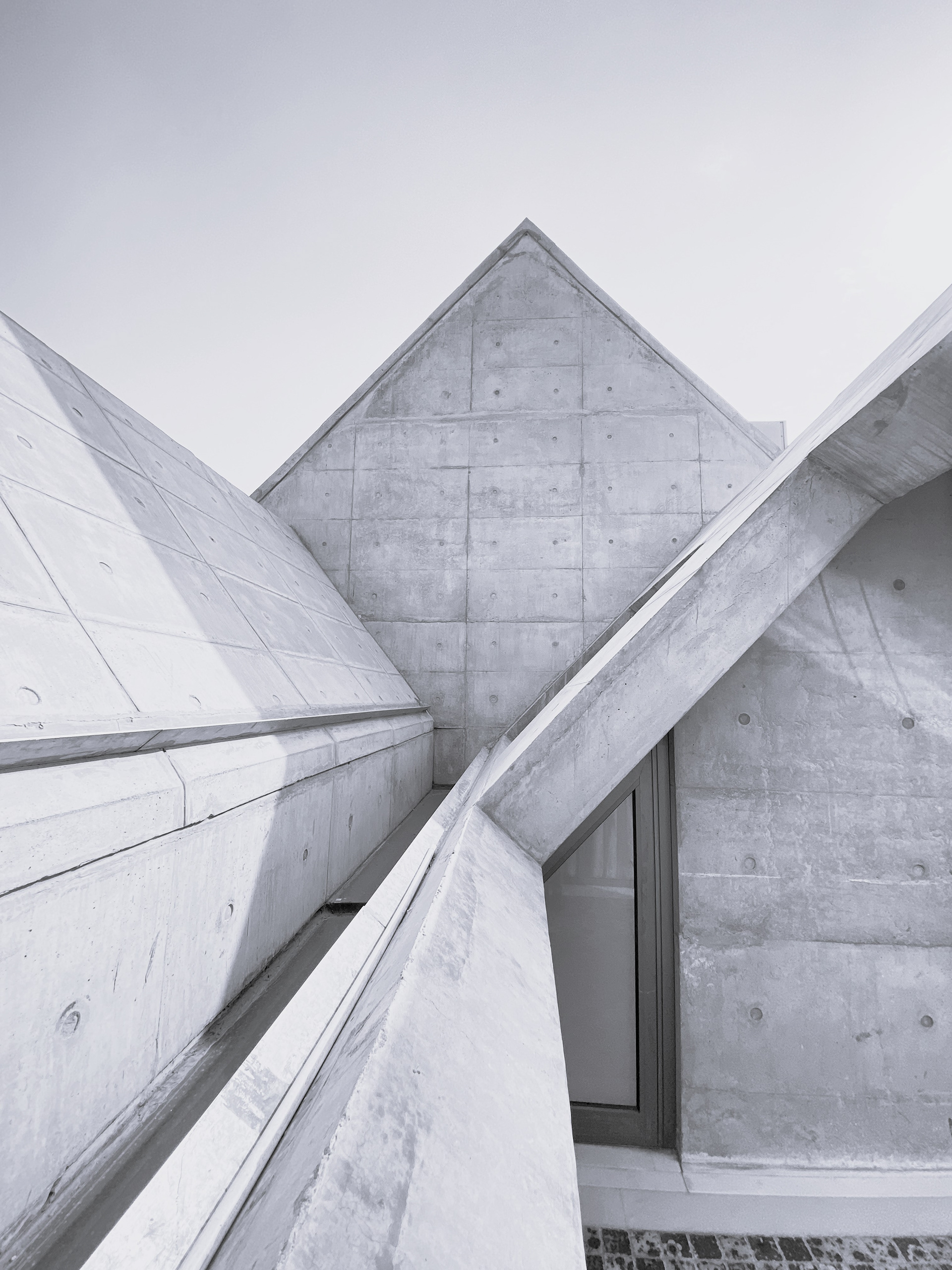

“I don't design nice buildings - I don't like them. I like architecture to have some raw, vital, earthy quality” - Zaha Hadid.
The extensive use of light grey exposed concrete walls continued uncompromisingly with precast and insulated concrete sloping roofs, dare to set off against the exuberant interiors and the landscape, akin to the shell of a fruit that has to endure the test of time only to protect the main fruit.
The extensive use of light grey exposed concrete walls continued uncompromisingly with precast and insulated concrete sloping roofs, dare to set off against the exuberant interiors and the landscape, akin to the shell of a fruit that has to endure the test of time only to protect the main fruit.
The design ensures that the external experience of the imposing and rhythmic saddle roofs continue into the interiors of the main house, subtly organized around a well-lit double height central vestibule with a sculptural staircase that serves as a dramatic and dynamic connection for the family’s activities.


