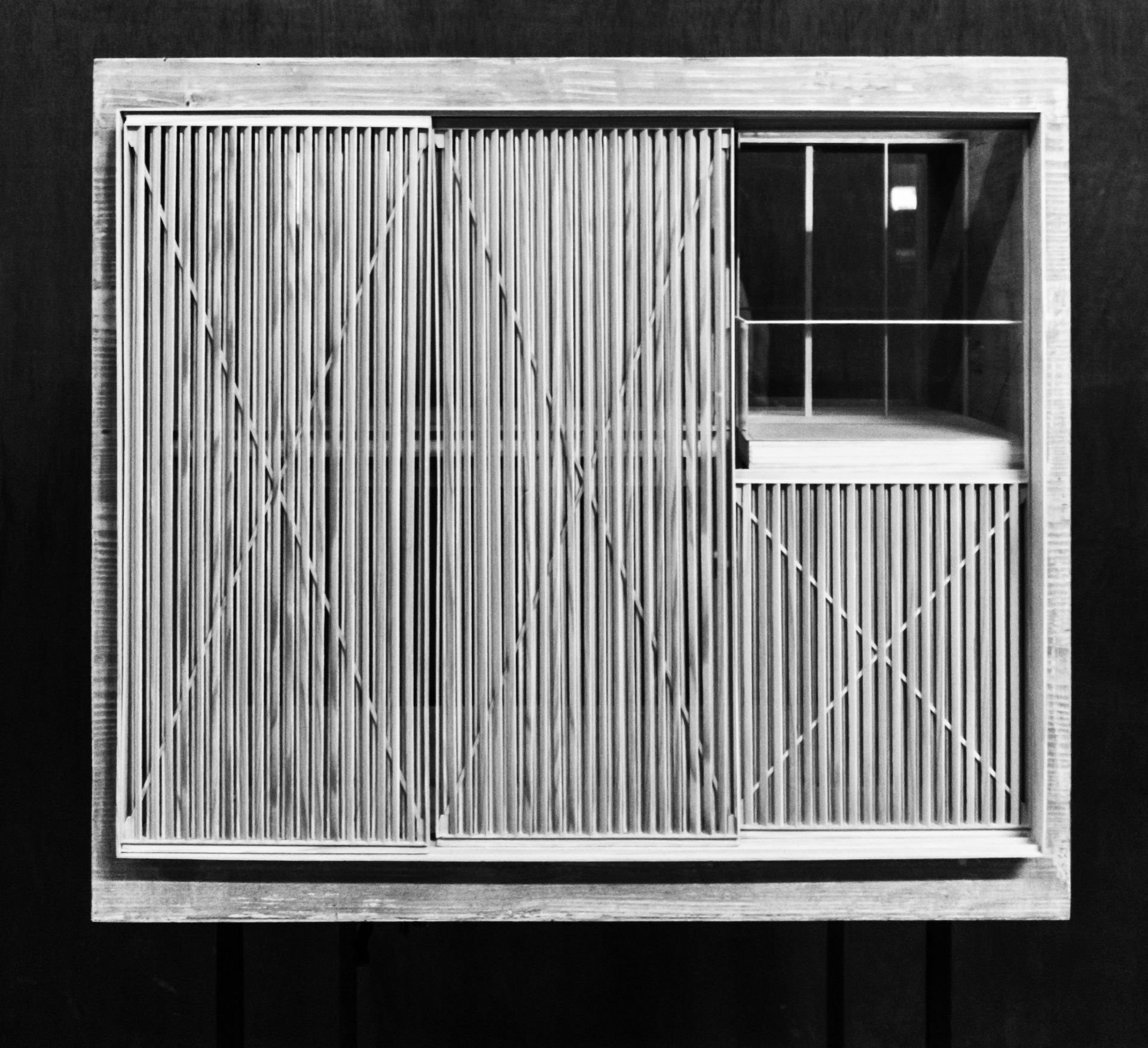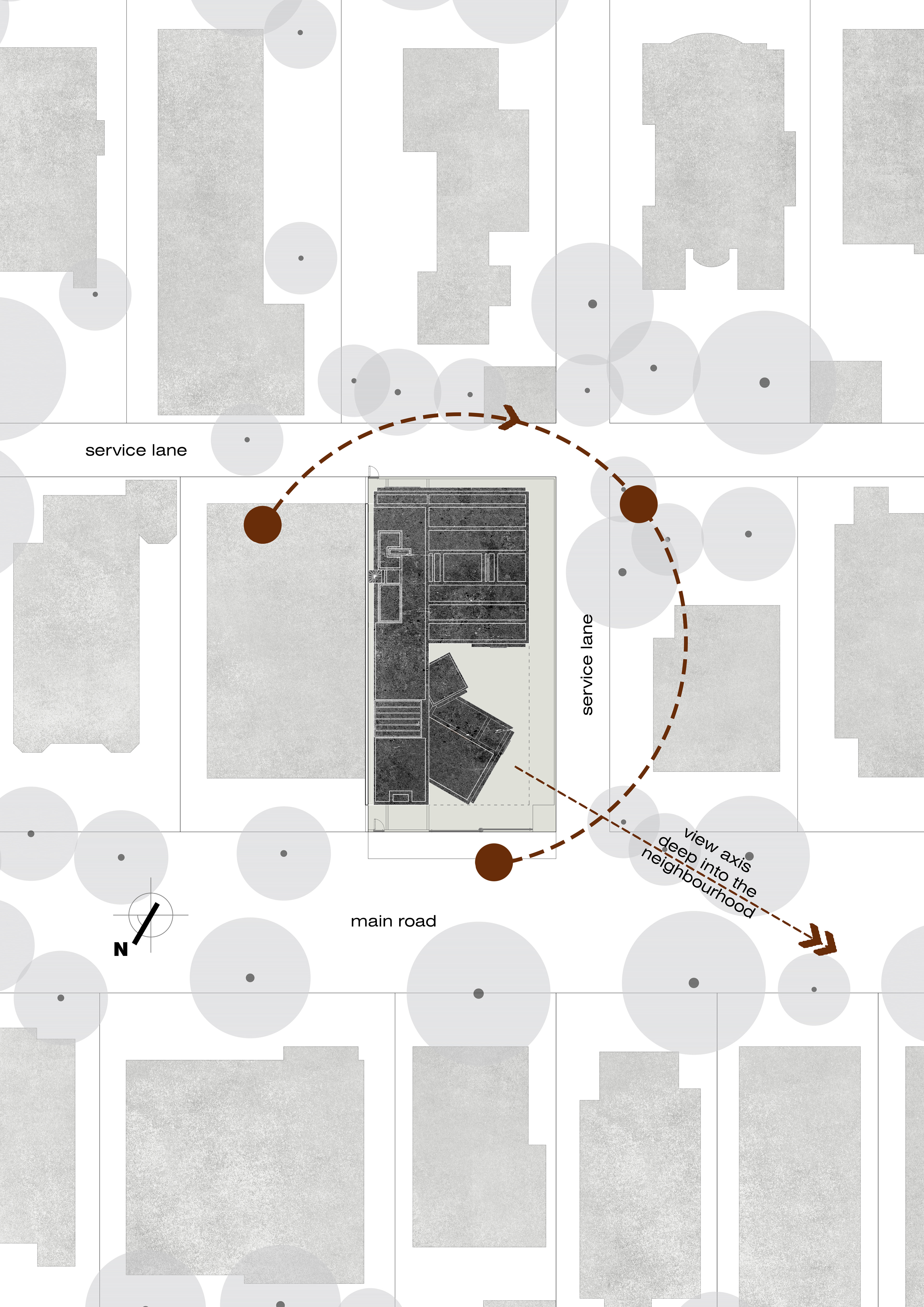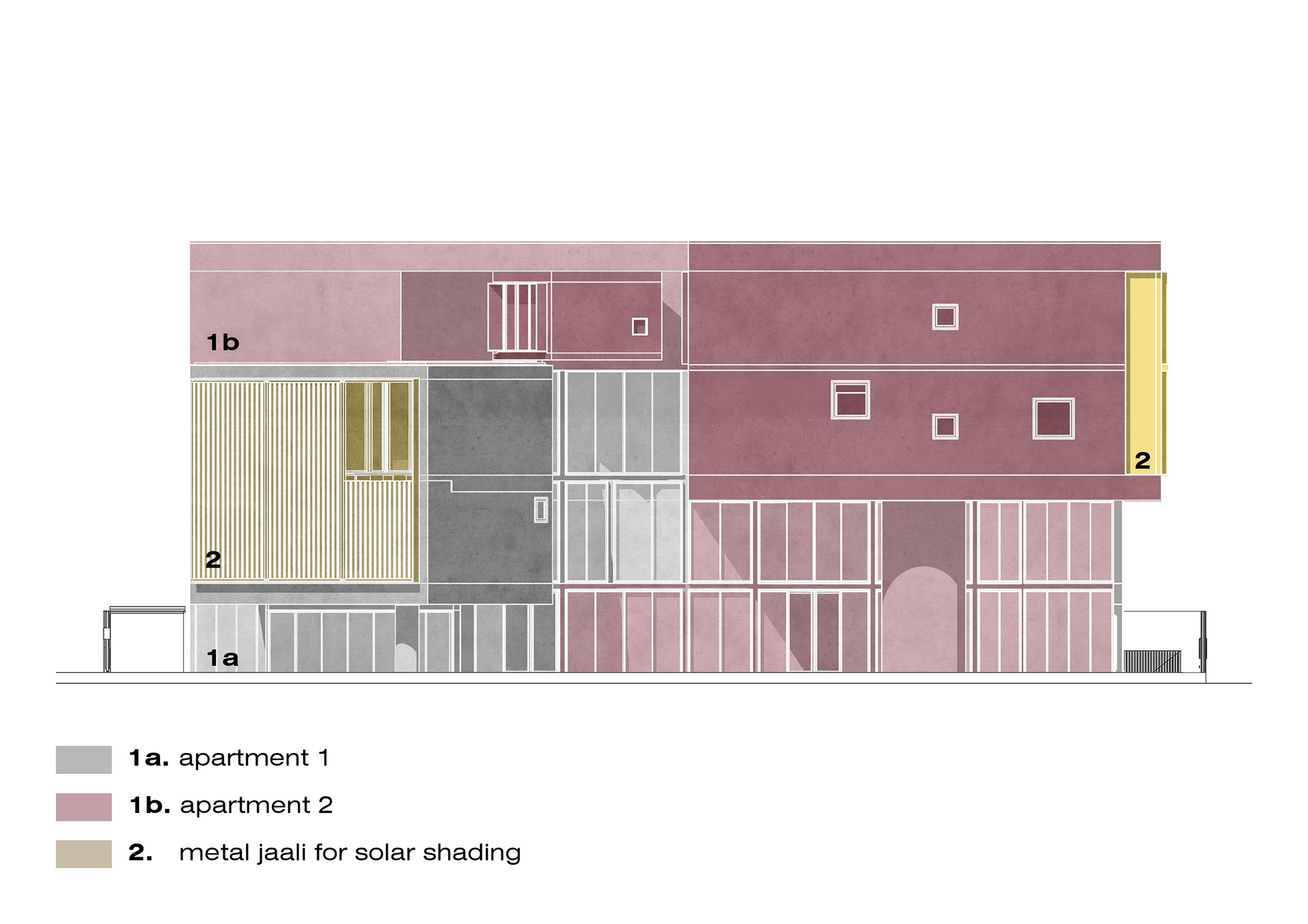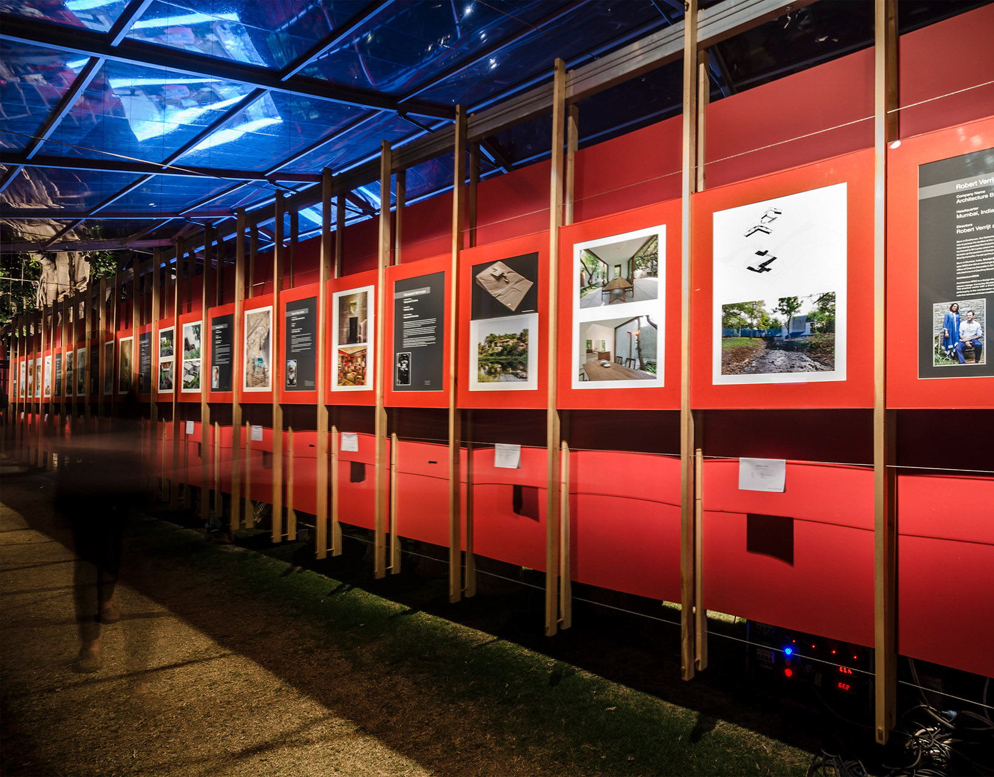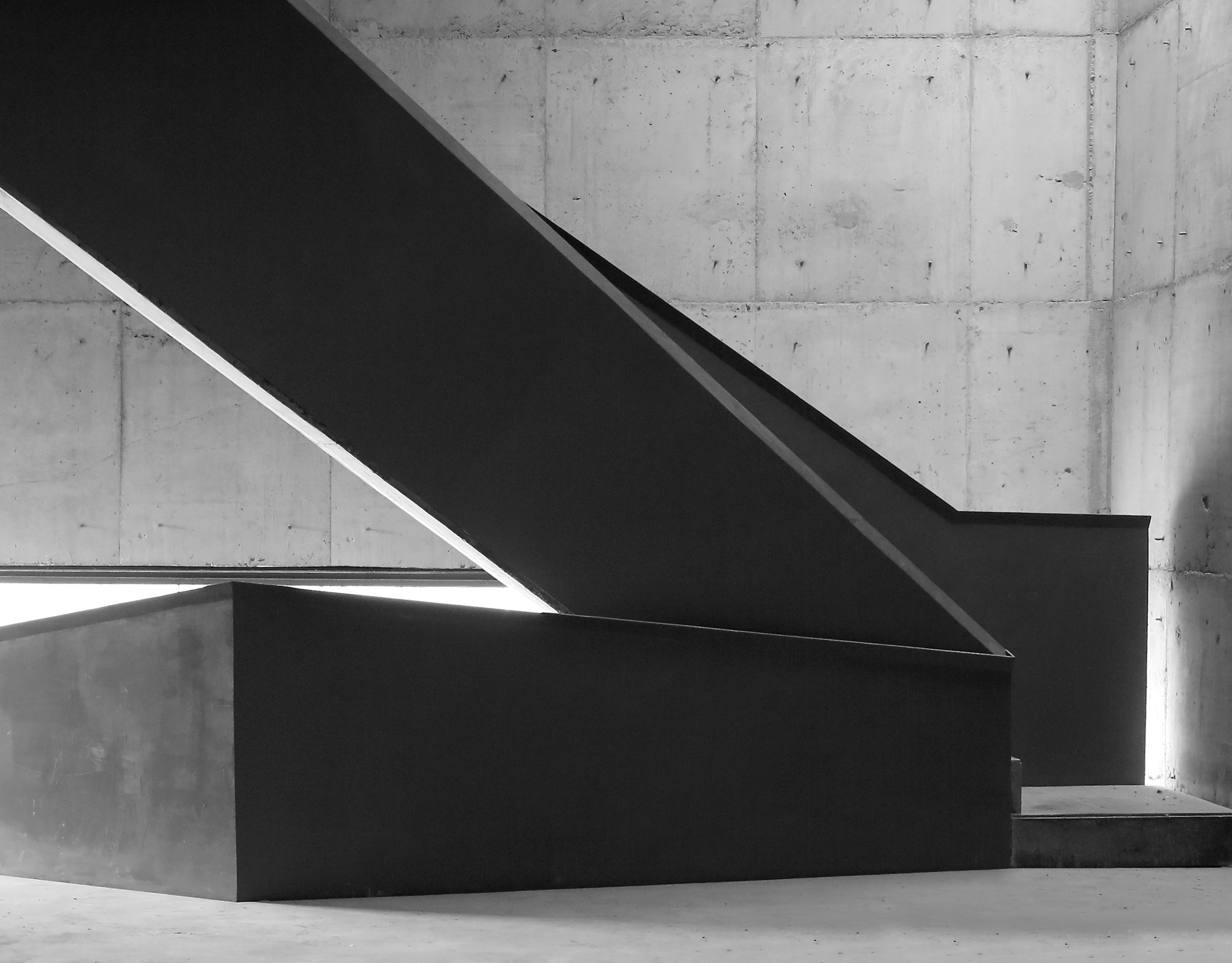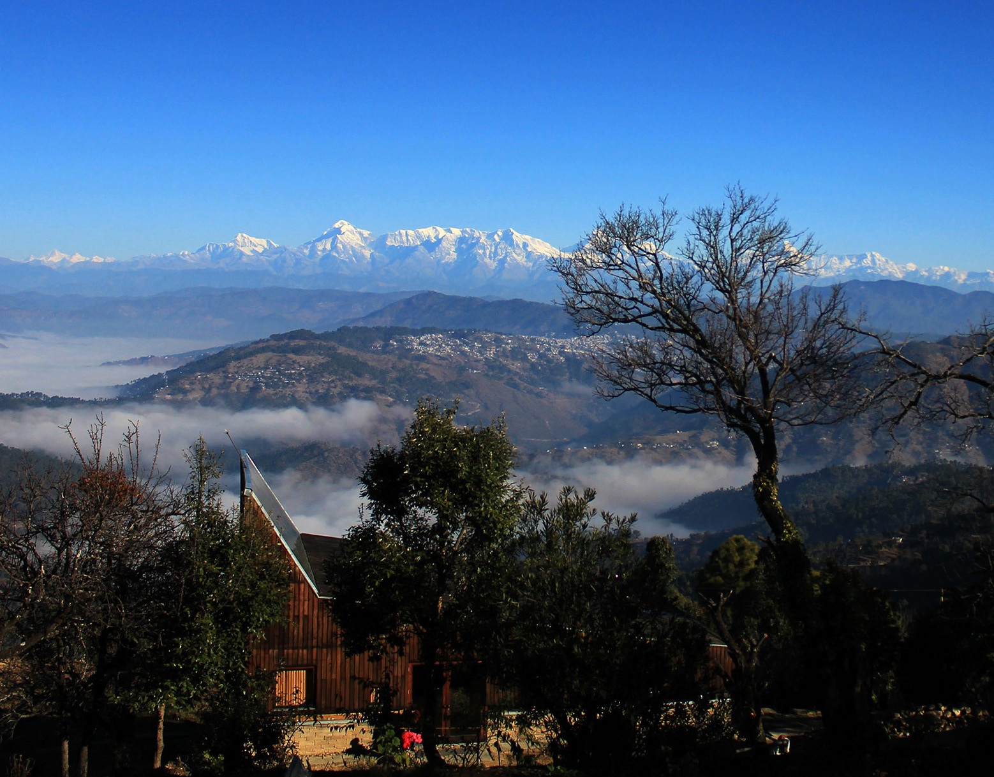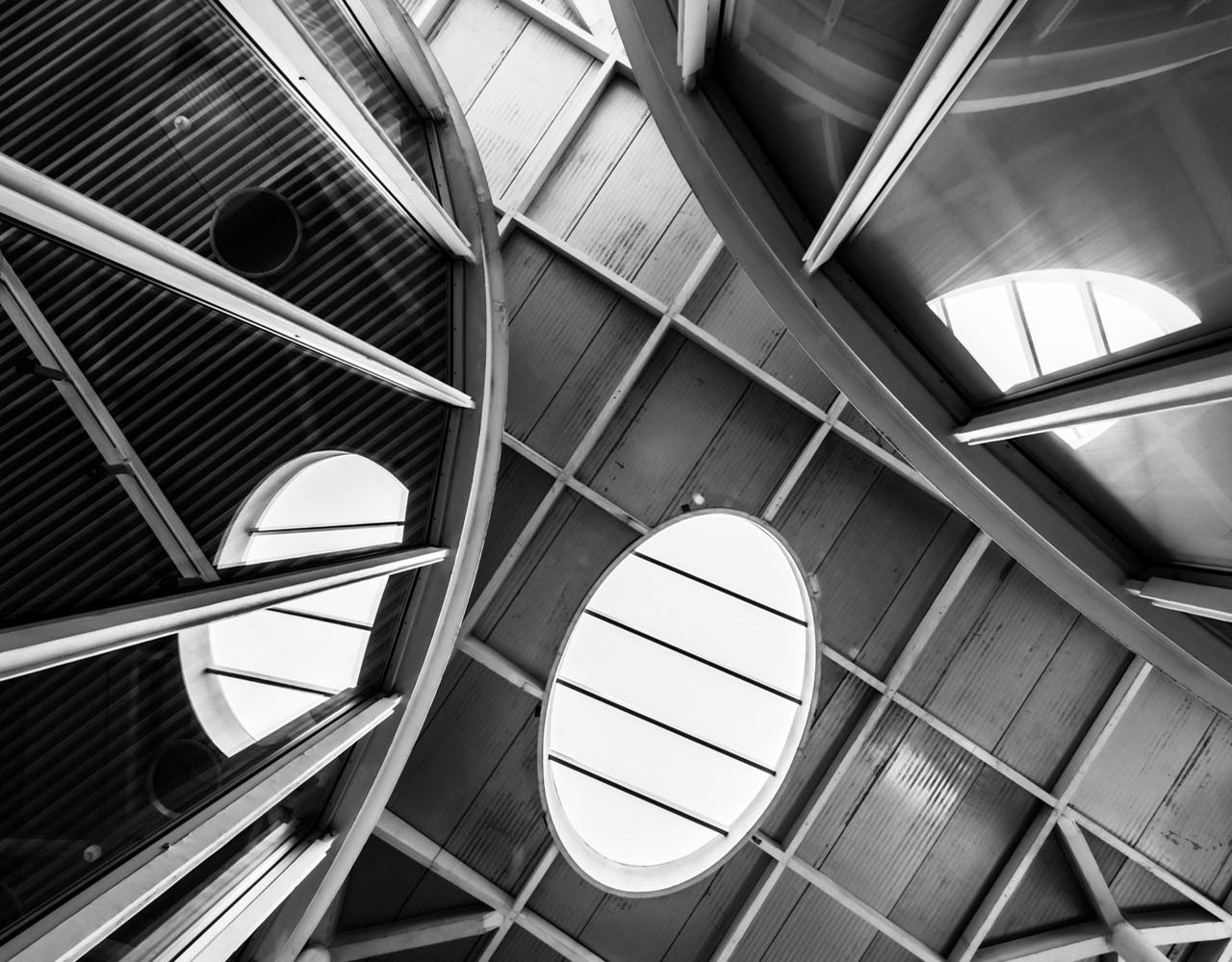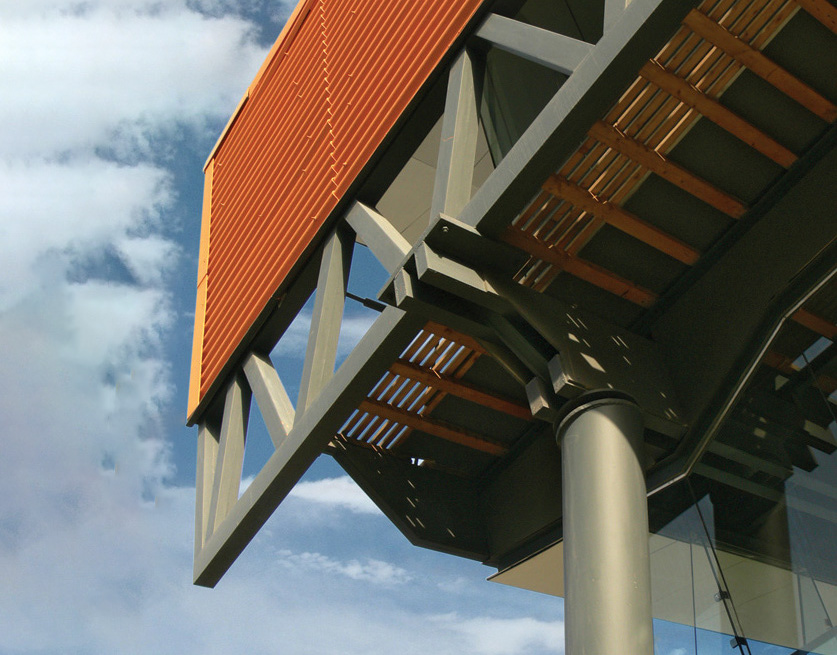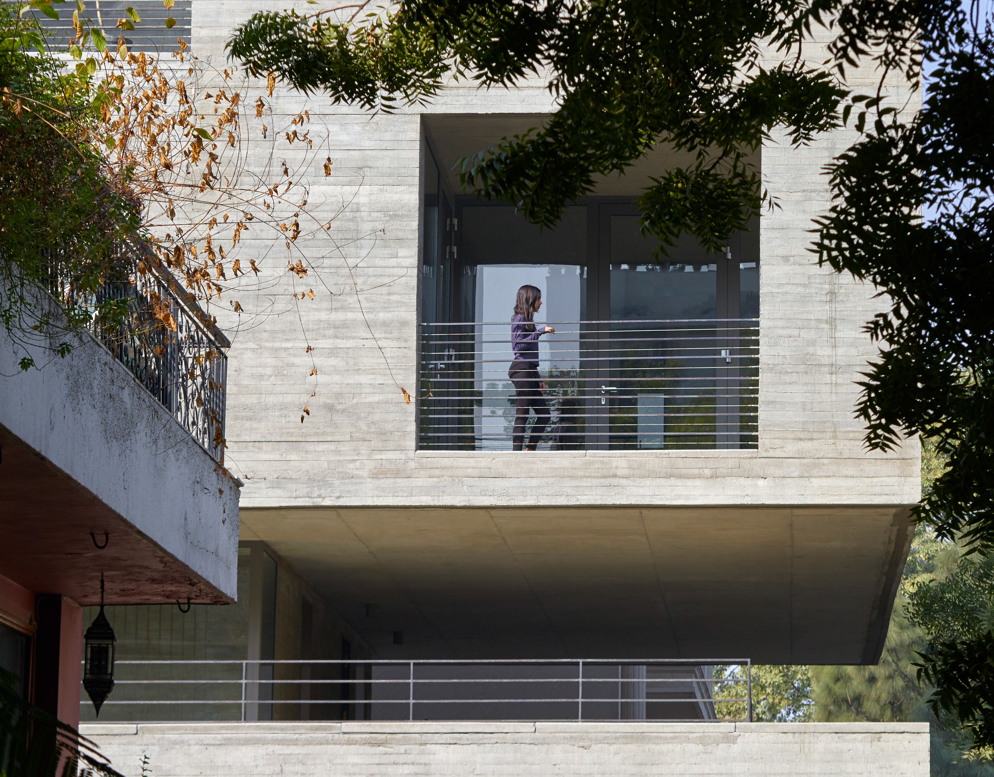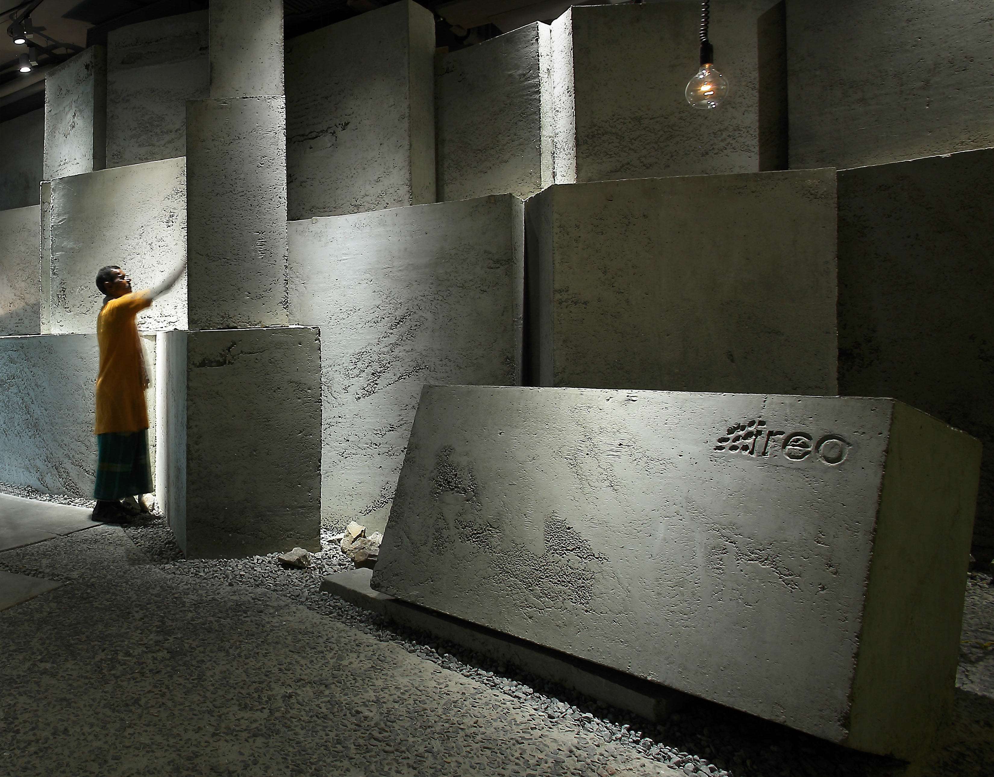Typology : Residential
Location : Shanti Niketan, New Delhi, India
Site area : 845 m²
Built-up area : 1663 m²
Status : Completed, 2021
Photography : Edmund Sumner, Sergio Ghetti, Ashish Sahi, Matra
Team : Verendra Wakhloo, Ankit Jain, Ankit Tomar, Gautam Tanvar, Apurva Tripathi, Amrita Walia, Abhishek Chauhan, Mukesh Kumar
Location : Shanti Niketan, New Delhi, India
Site area : 845 m²
Built-up area : 1663 m²
Status : Completed, 2021
Photography : Edmund Sumner, Sergio Ghetti, Ashish Sahi, Matra
Team : Verendra Wakhloo, Ankit Jain, Ankit Tomar, Gautam Tanvar, Apurva Tripathi, Amrita Walia, Abhishek Chauhan, Mukesh Kumar
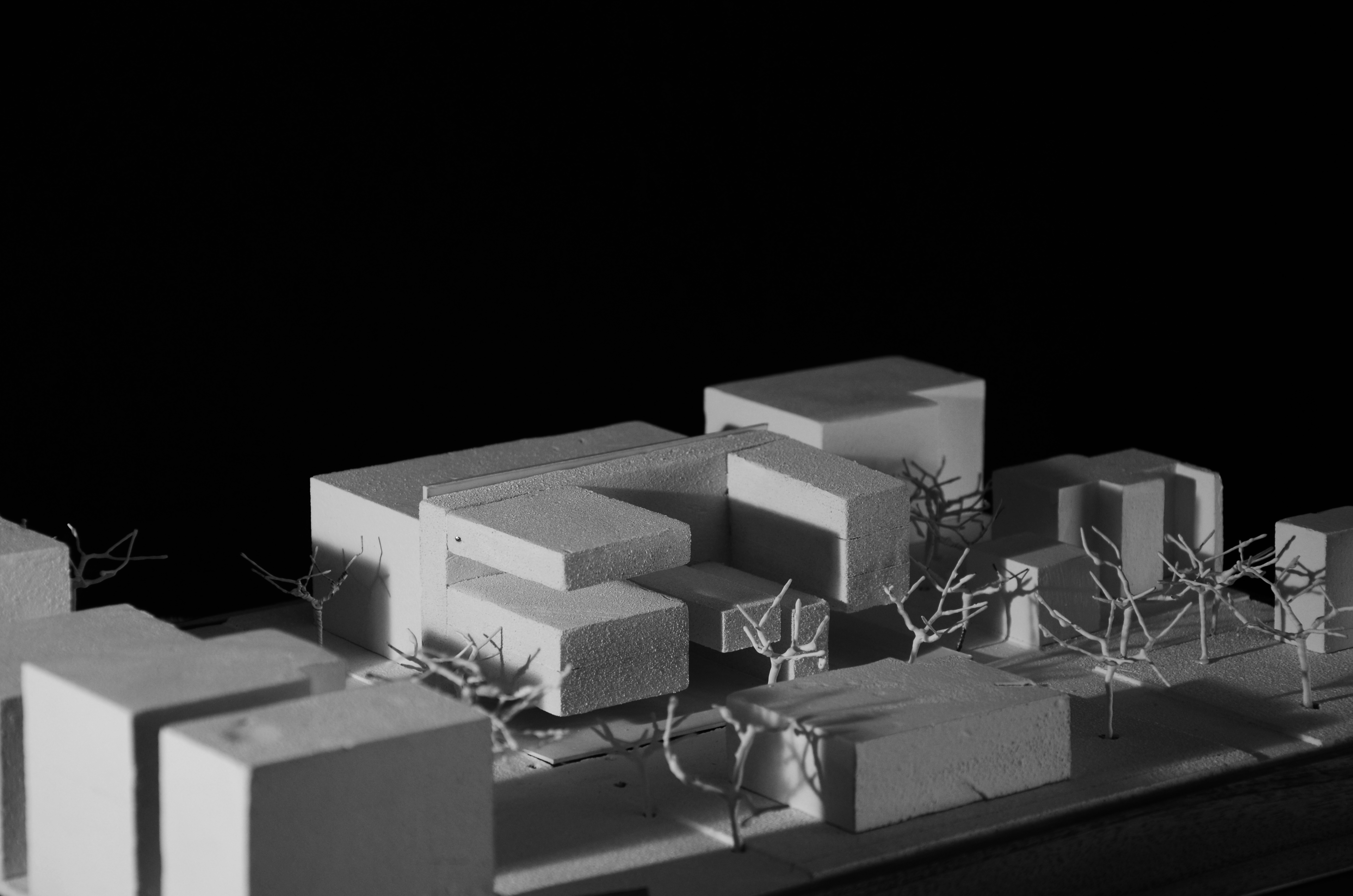
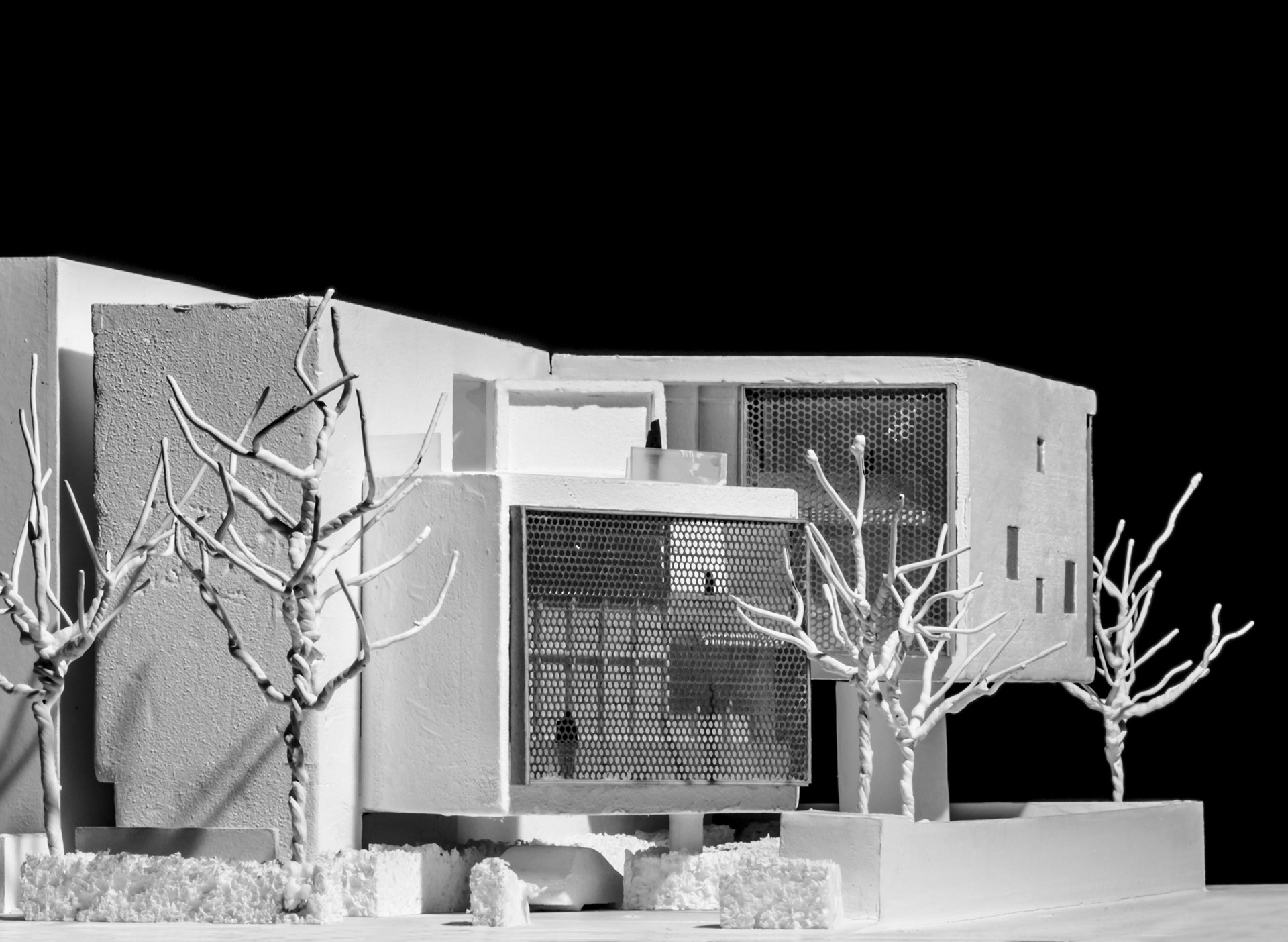
Today under immense pressure by the ever-increasing population and congestion of urban fabric, the window for a "regenerative" built environment seems to be a distant dream. Cities however are trendsetters for emerging orders that incite meaningful paradigms and could even foster a change in future building regulations. Such has been in past the case with the mandatory stilt parking, introduced in Delhi a decade ago, for plots below 1000 sqm which arguably has posed a challenge to the development of a house that was once connected to the ‘ground’ and provided a perceivable balance between open and built-up area.
Residential architecture conceived along plotted developments, commonly engage strongly with the design of the "skin" of the building and designers often ignore the possibilities of exploring innovative building typologies. Free of familiar attachments and ambitions of styling facades, this house alongside a series of recent residential projects, located in the dense urban fabric of Delhi, attempts to reintroduce experiential qualities and spatial nuances of living in a ‘house’.
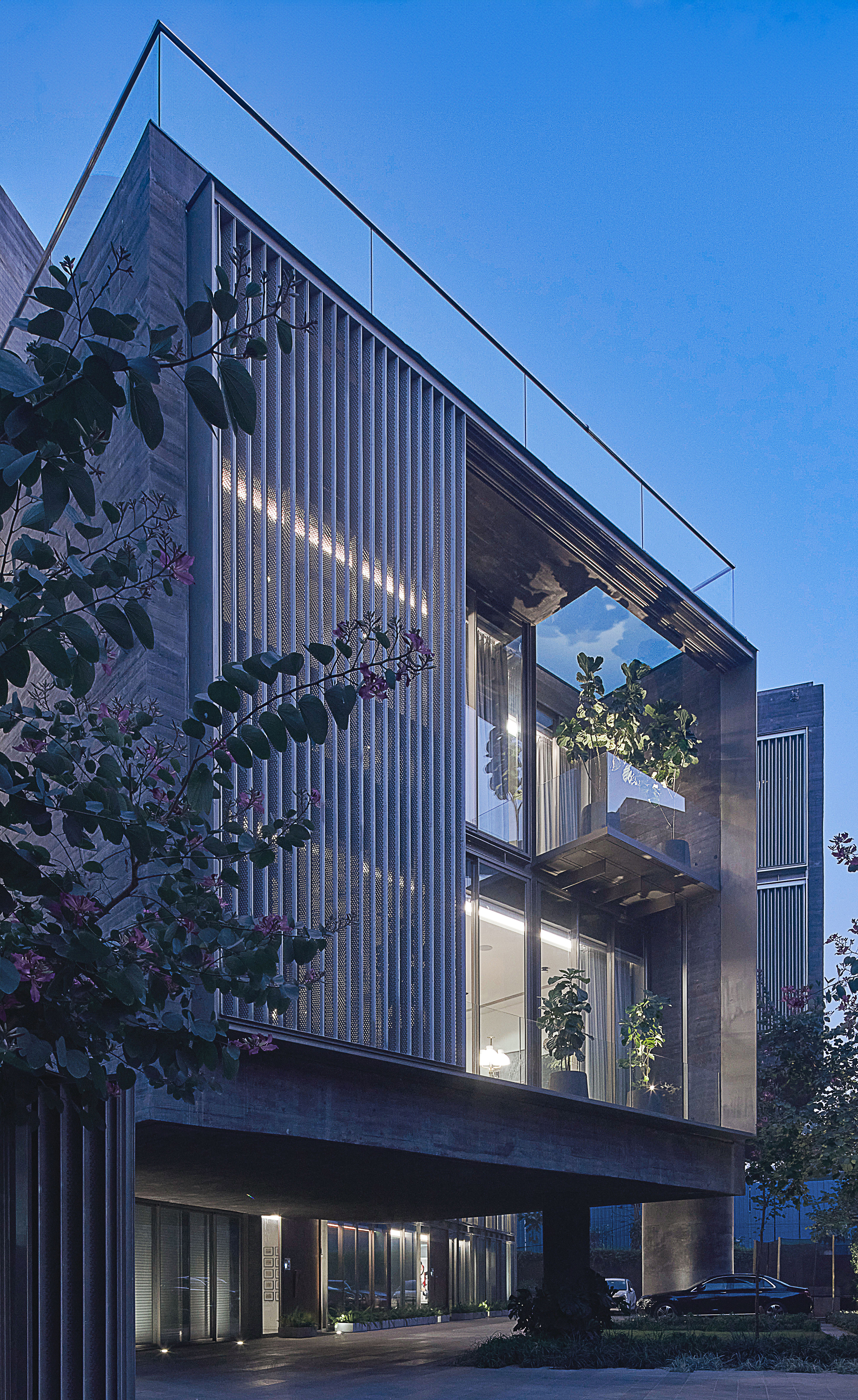

The interpretation of the client’s brief of designing two apartments derive strong reference from the form of a ‘Mashrabiya’, traditionally an integral part of the Arabic lifestyle. The proposed three extensions to the main linear building volume, are perceived as an interface with the external environment and overlook the street, the courtyard and the terraces, while maintaining the indoor privacy of the occupants.
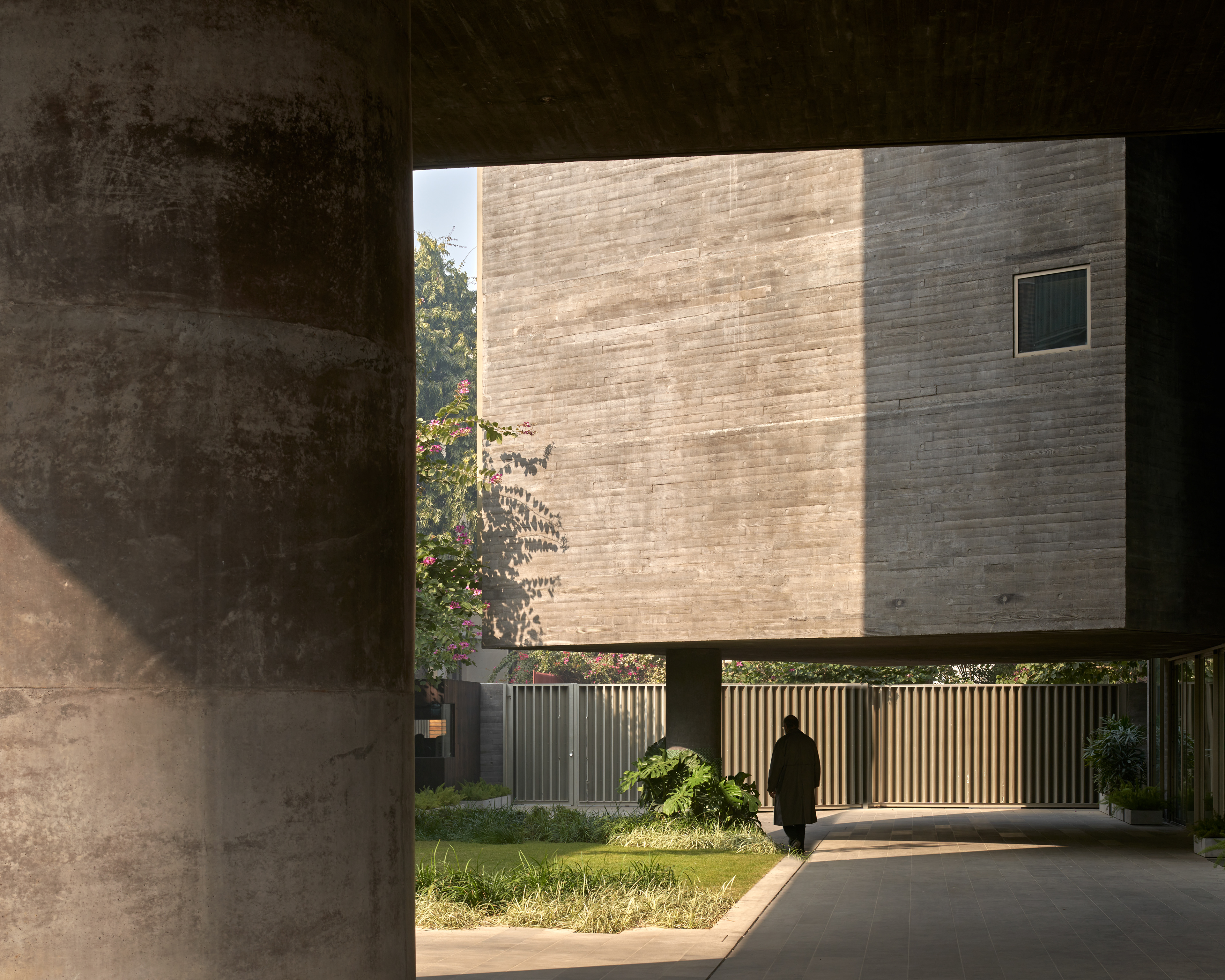

These colossal insulated concrete protrusions of varied size ensure that during the day parts of the large exposed building surfaces are shaded. Traditionally ‘Mashrabiya’ were enclosed with carved lattice work in wood whilst the proposed ‘Jali’, constructed in lightweight metal, to control daylight, ventilation, reduce energy consumption and create beauty.

