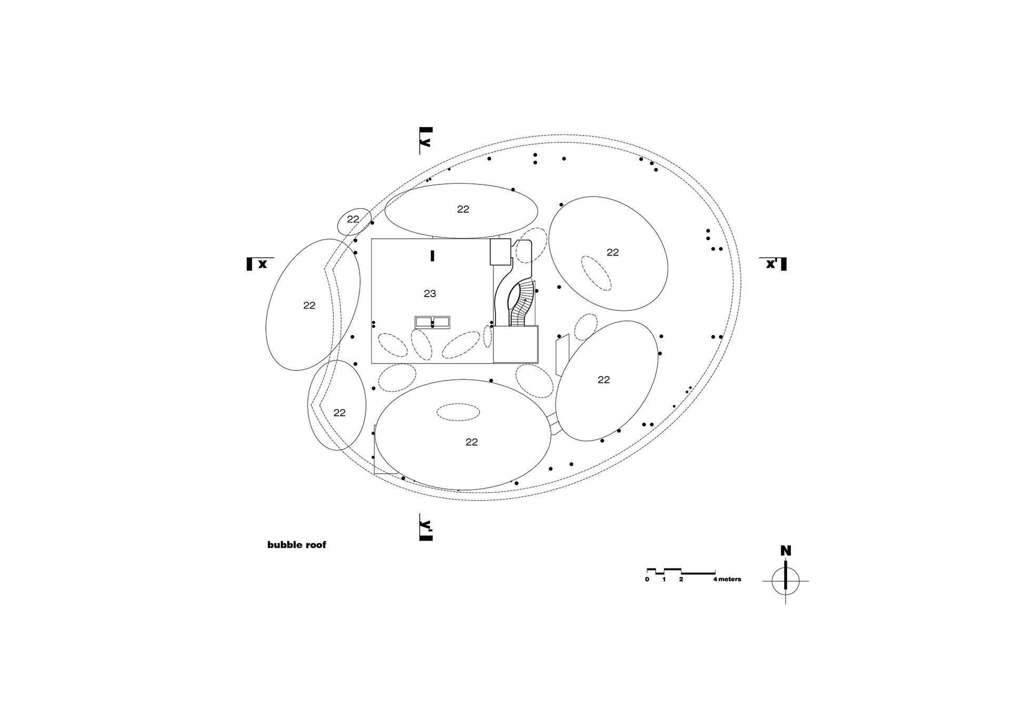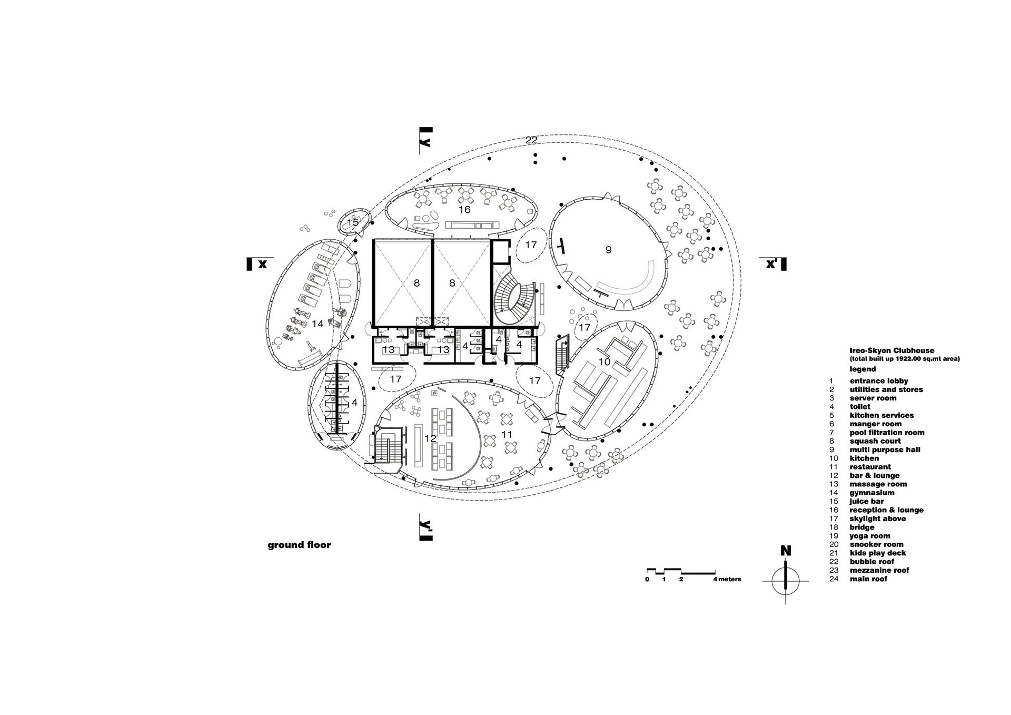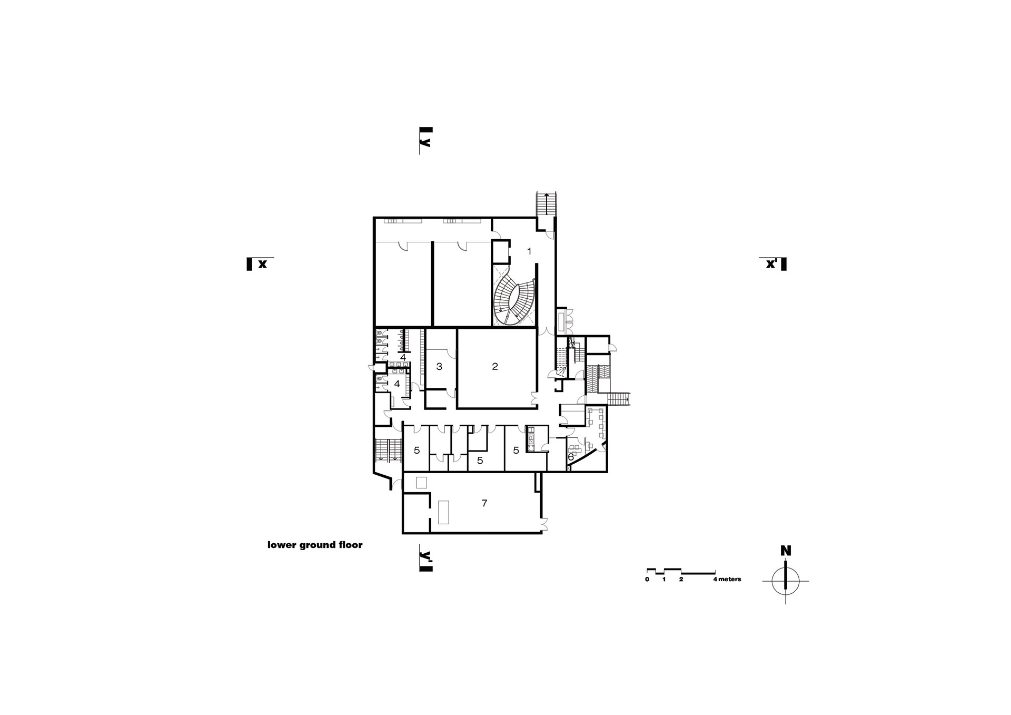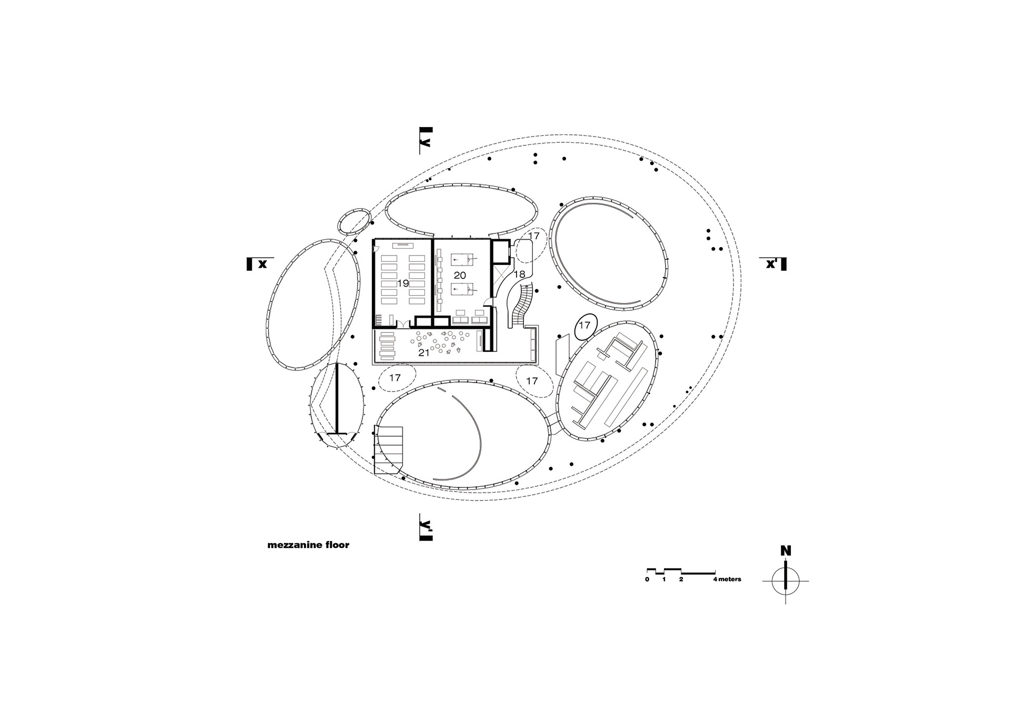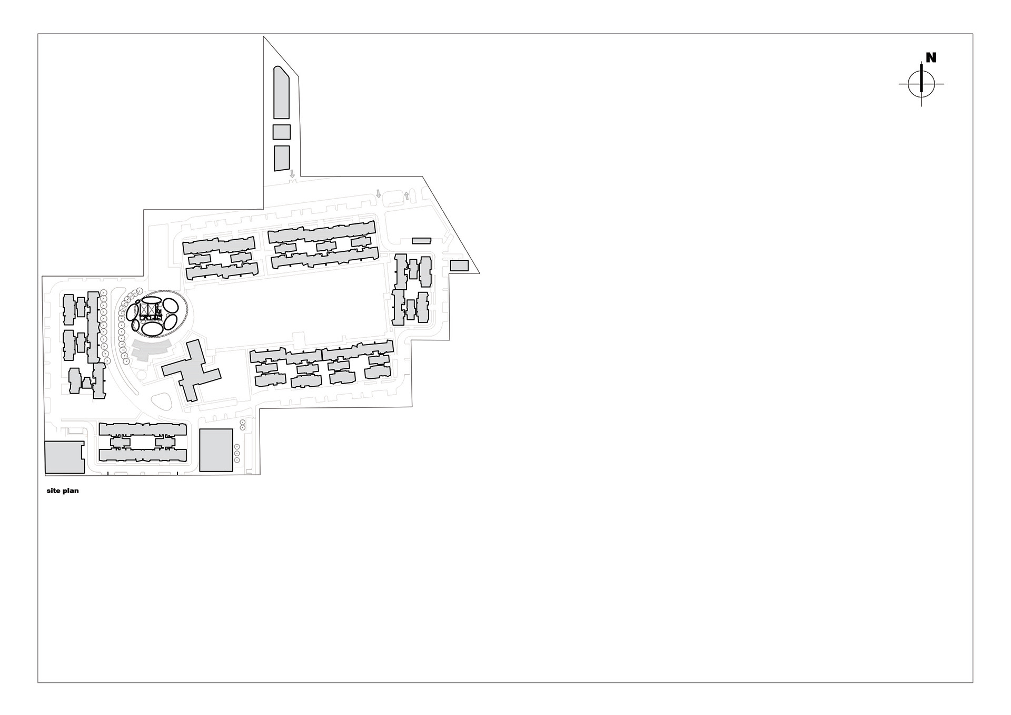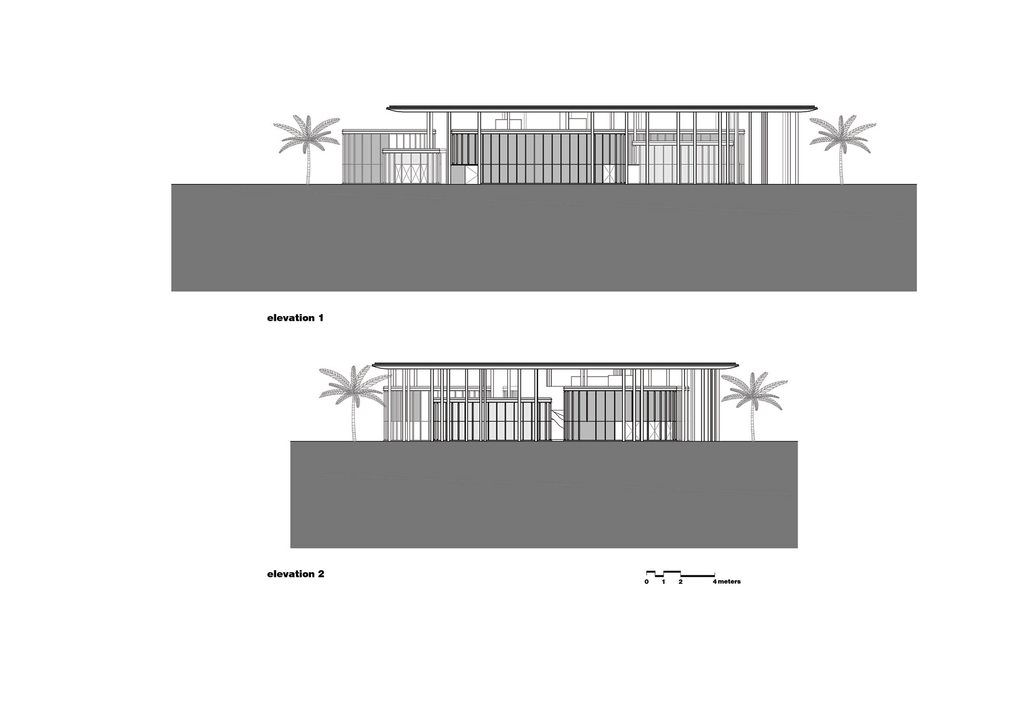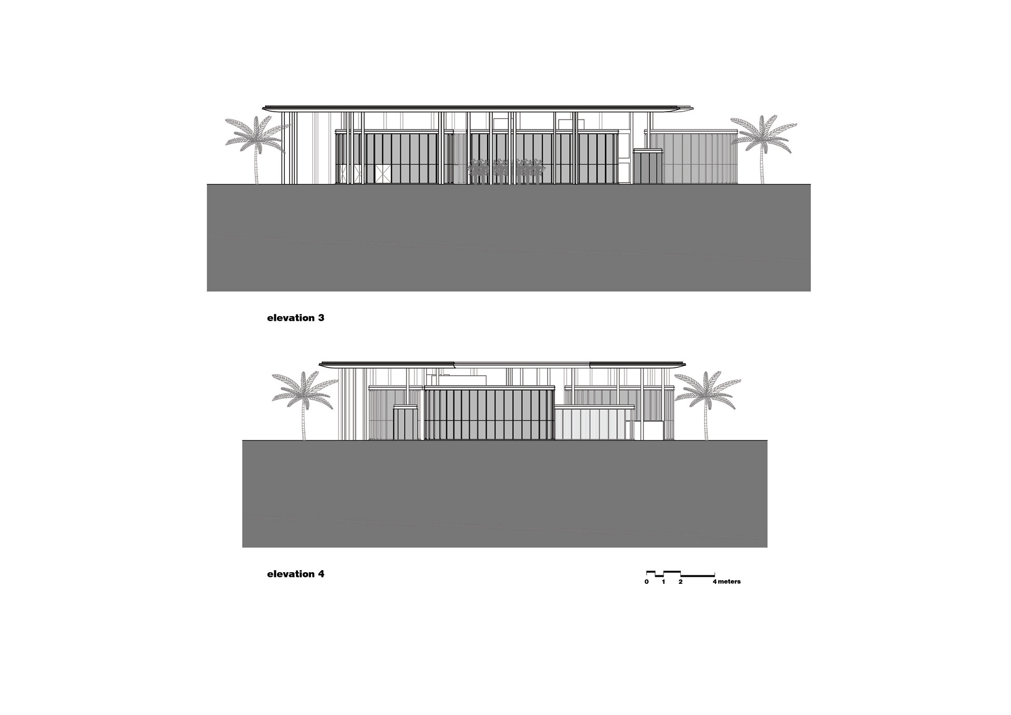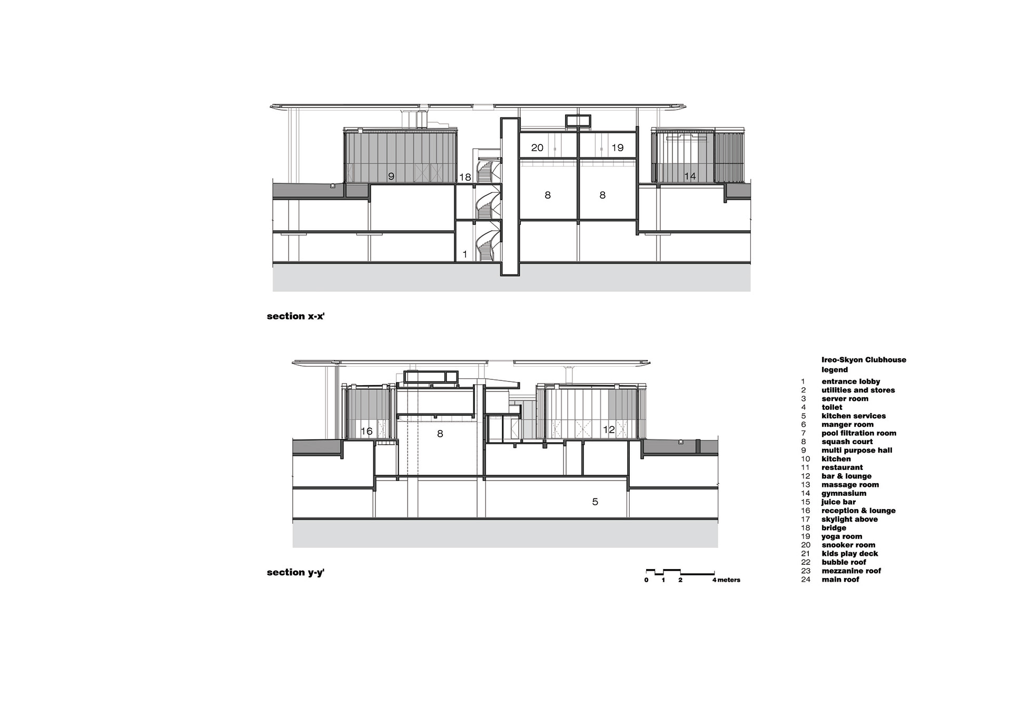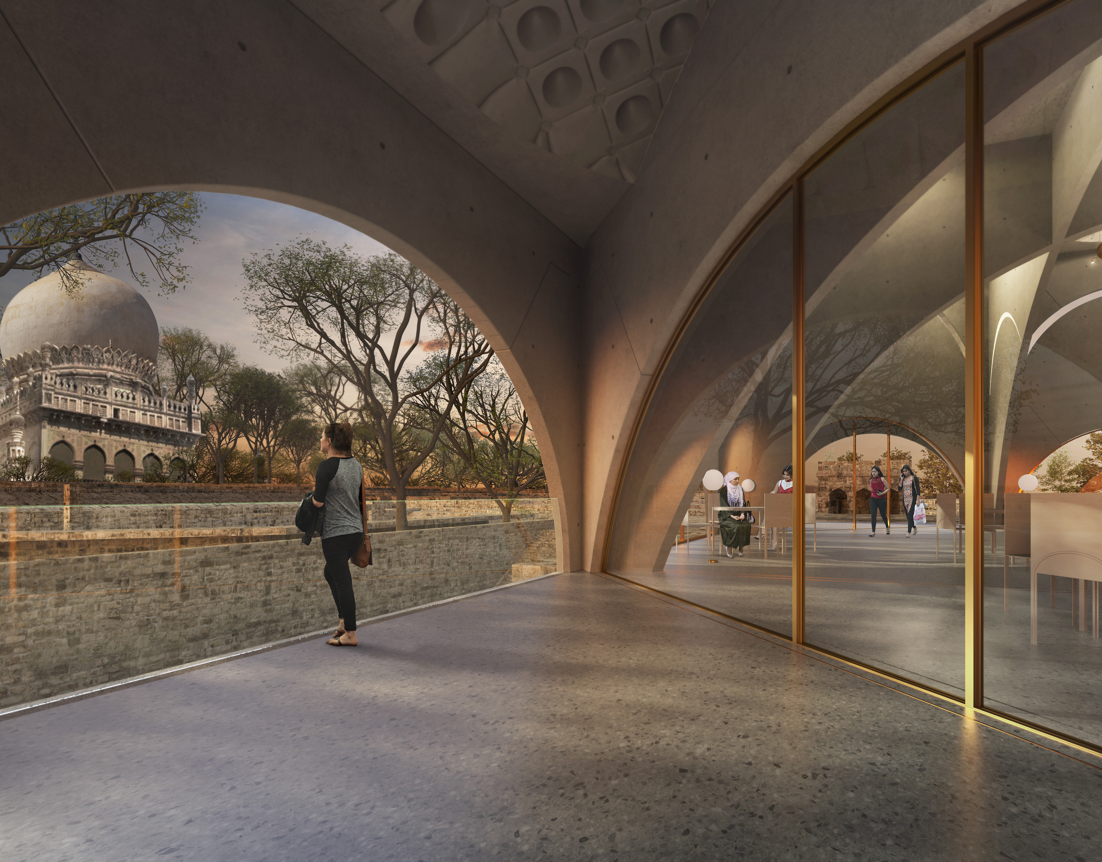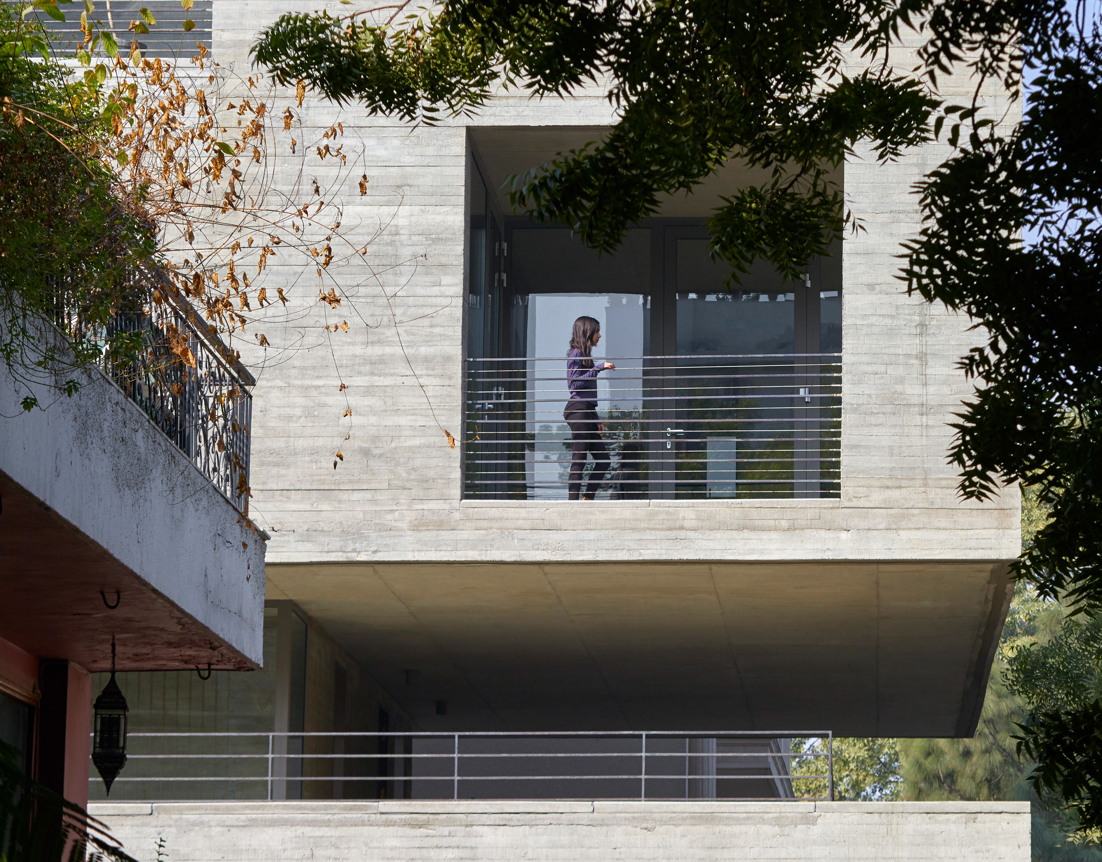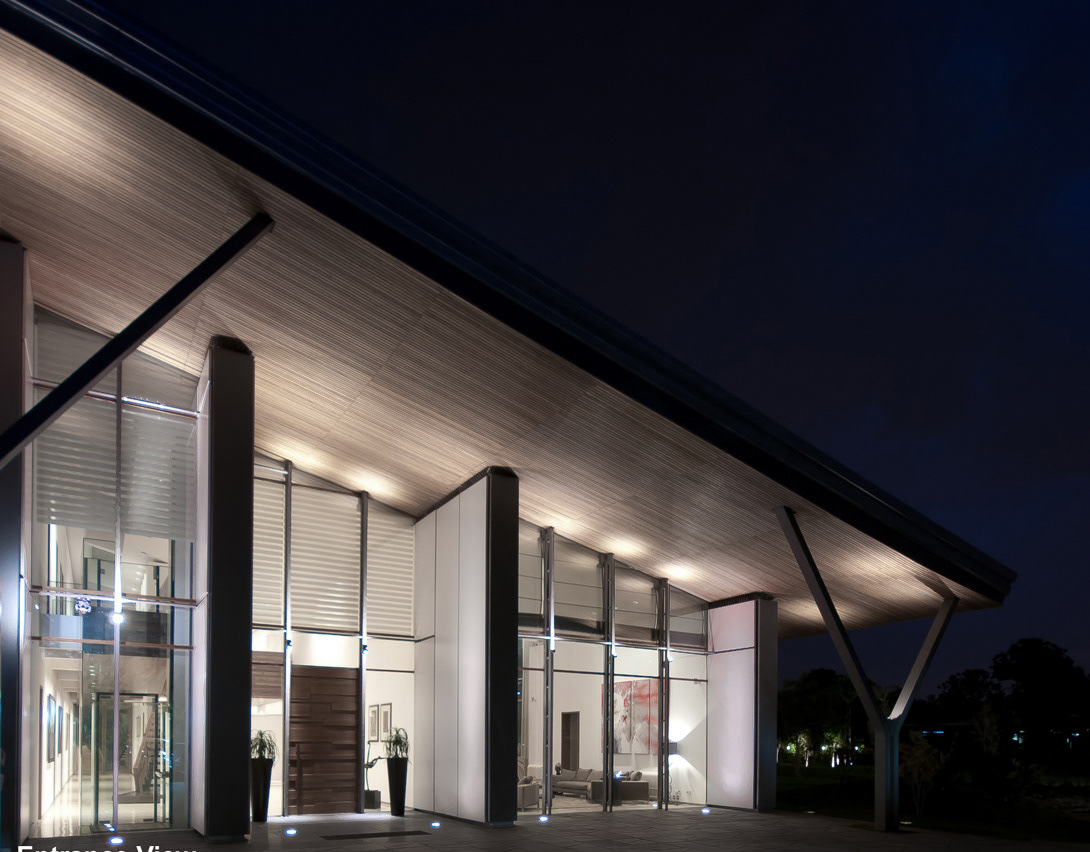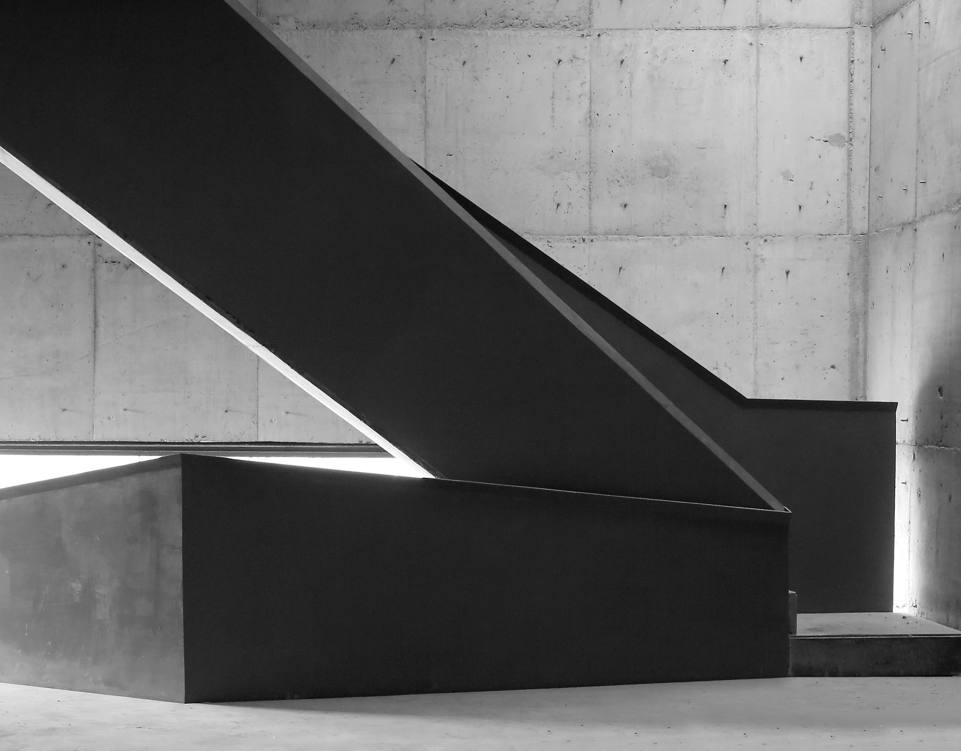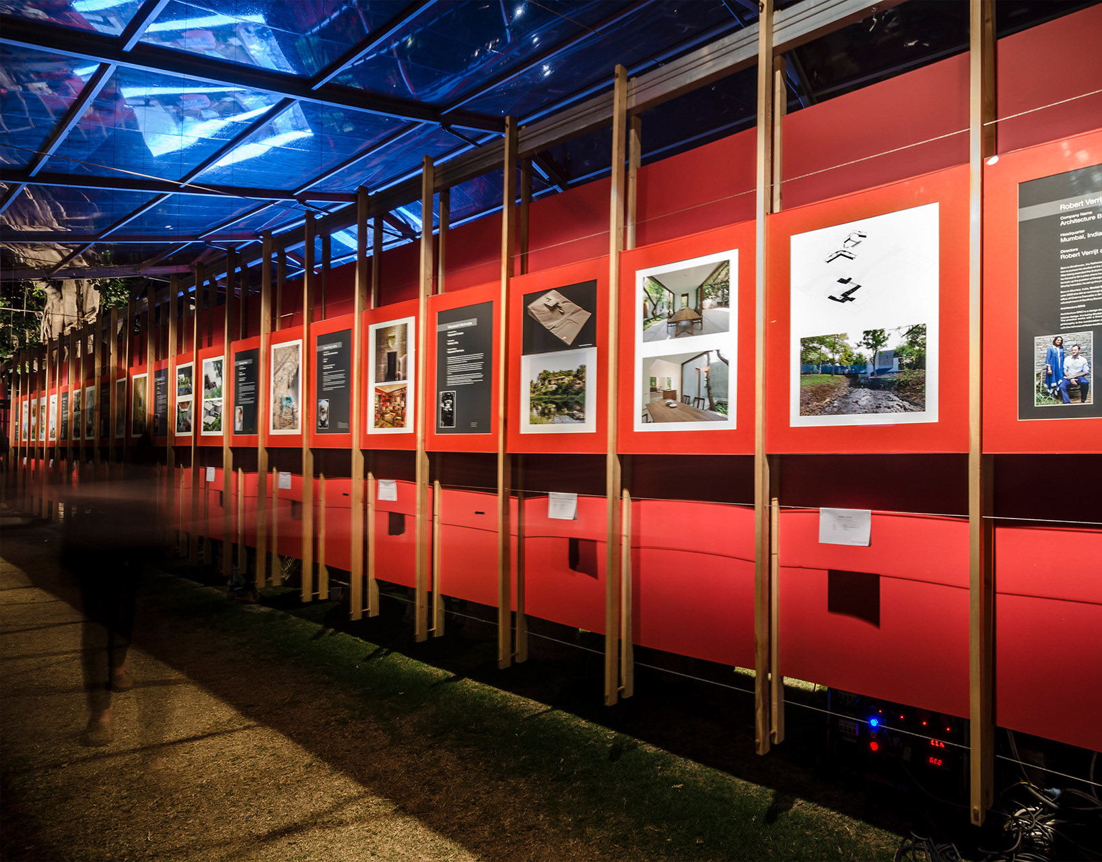Type : Commercial, Leisure
Location : Gurugram, Haryana, India
Site area : 2580 m²
Built-up area : 1922 m²
Status : Completed
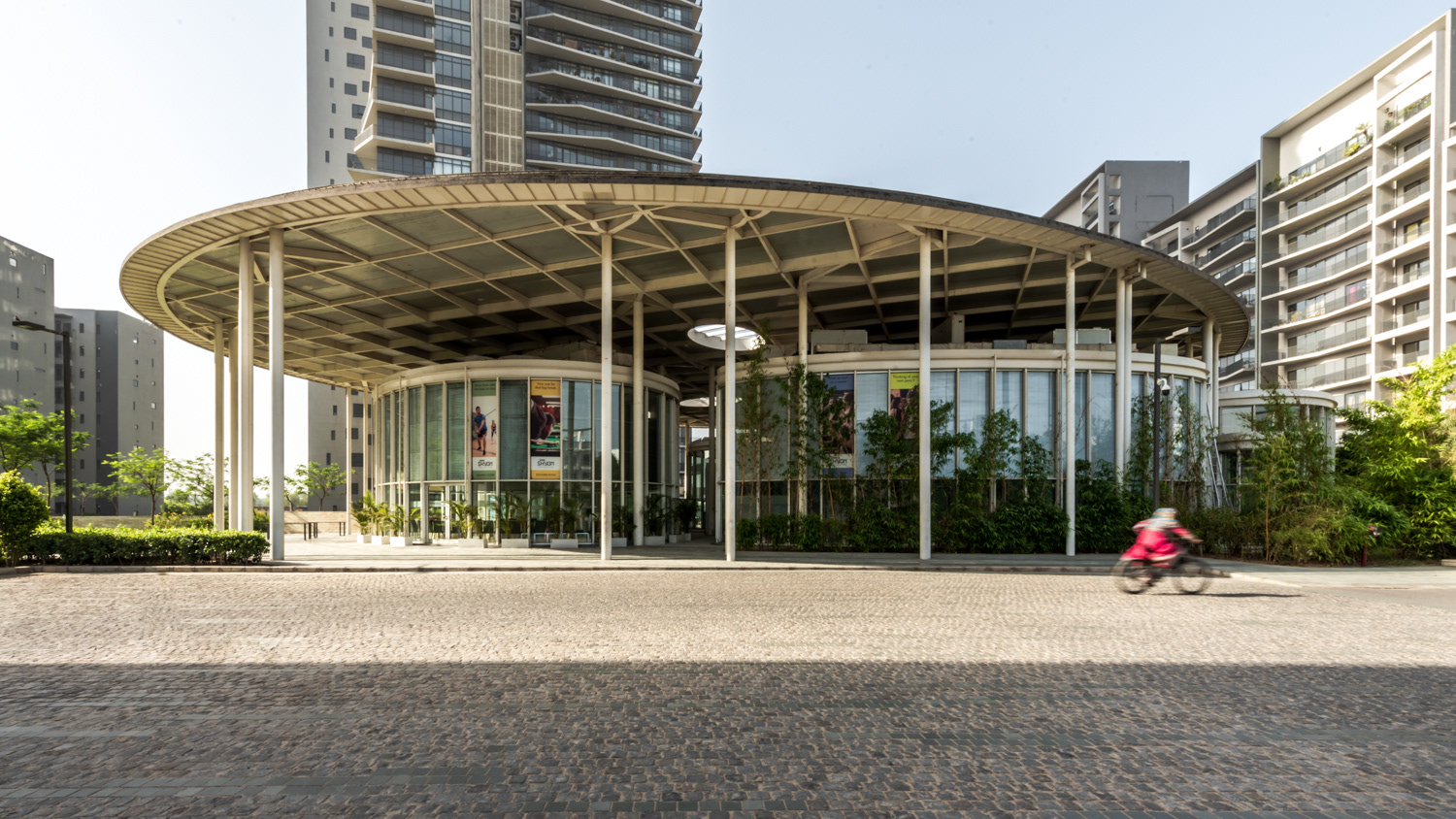
The idea behind the architecture of the Skyon Club is to create a cultural hub for people from all age groups with varying life styles, and invoke a sense of identity and ownership.
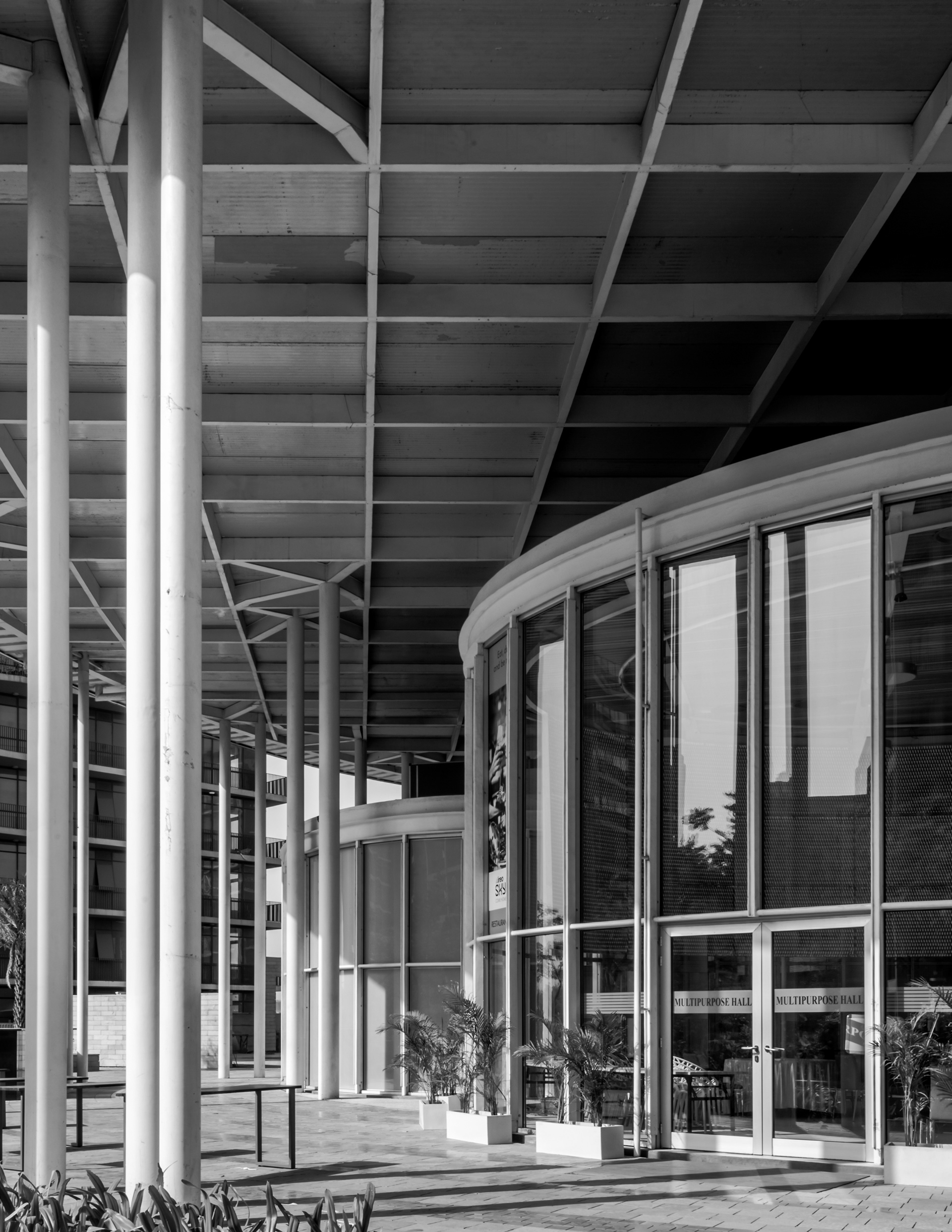


Traditionally, club activities are focused more on entertainment and tend to commodify the environment. This club would like to develop spaces that activate a participatory and interactive cultural model and inform the significance of physical wellbeing, food, education, etc. To sustain this paradigm, the stereotypical monolithic and less pervious building type has been deconstructed in favor of a more porous and fragmental form, with varying scale.

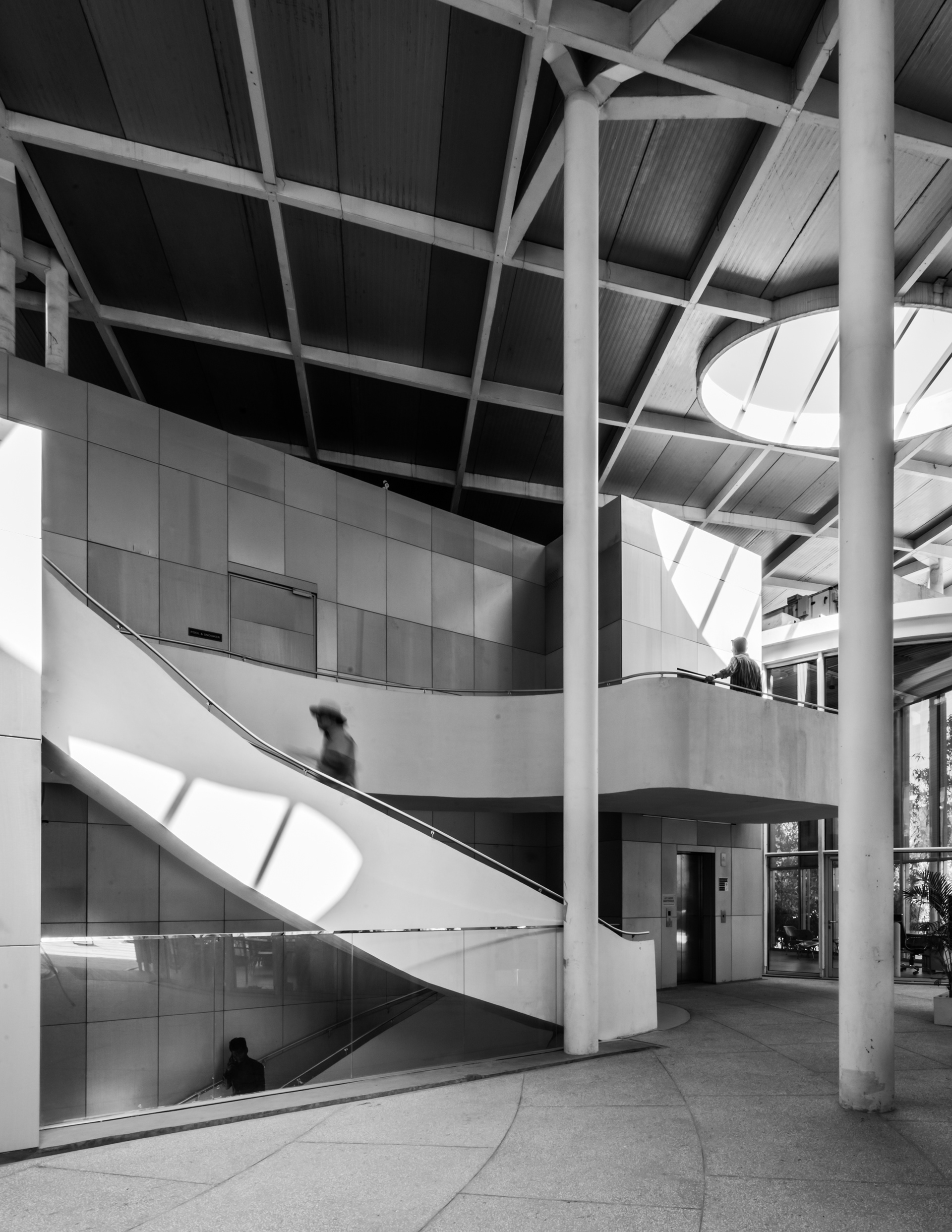

Each function on the ground floor is located carefully in relation to the exteriors and then wrapped in transparent curved glass, to form an independent spherical space, a ‘bubble’. The restaurant is facing the pool & deck, while the multipurpose hall is contiguous with the surrounding gardens.

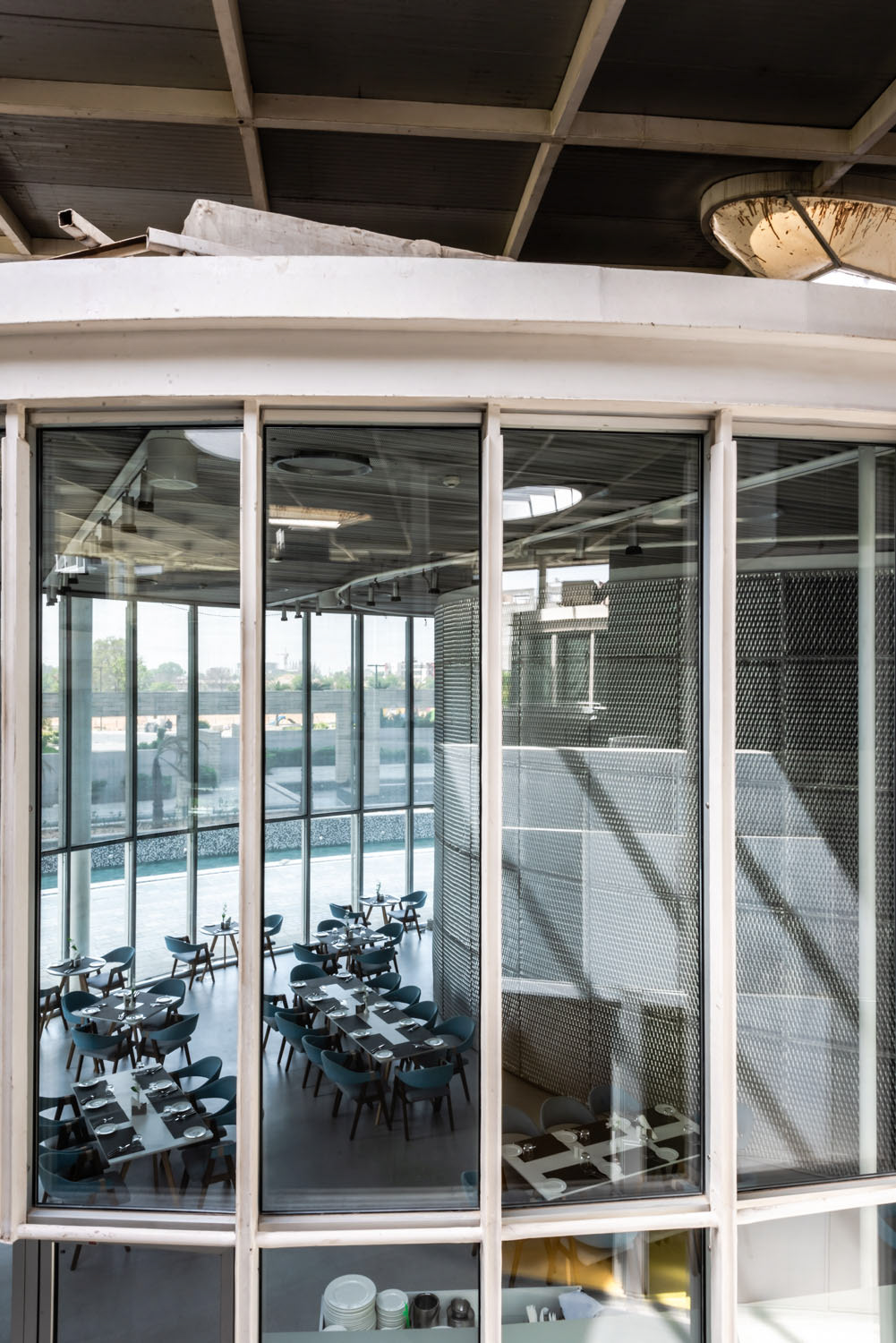
The lounge is overlooking the squash courts on the lower floor, with an easy approach to the juice bar and the gym. The visitor can have a generous view from the undefined, meandering, and cool corridors, into the landscape areas and linger on with certain ease. Yoga and Billiard rooms have been added on the first floor away from the hustle and bustle of ground floor activities.
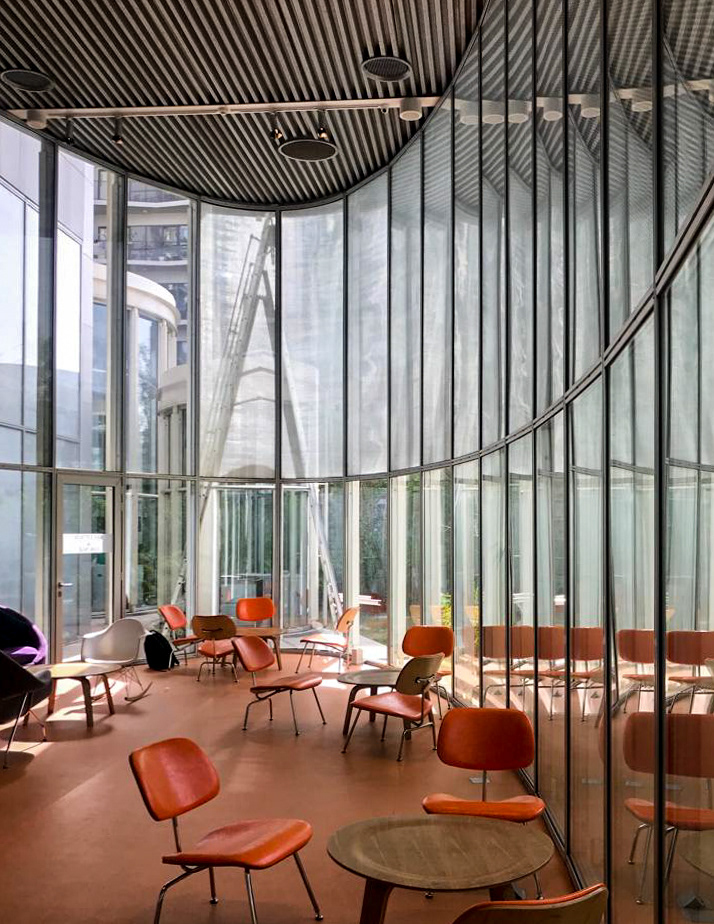
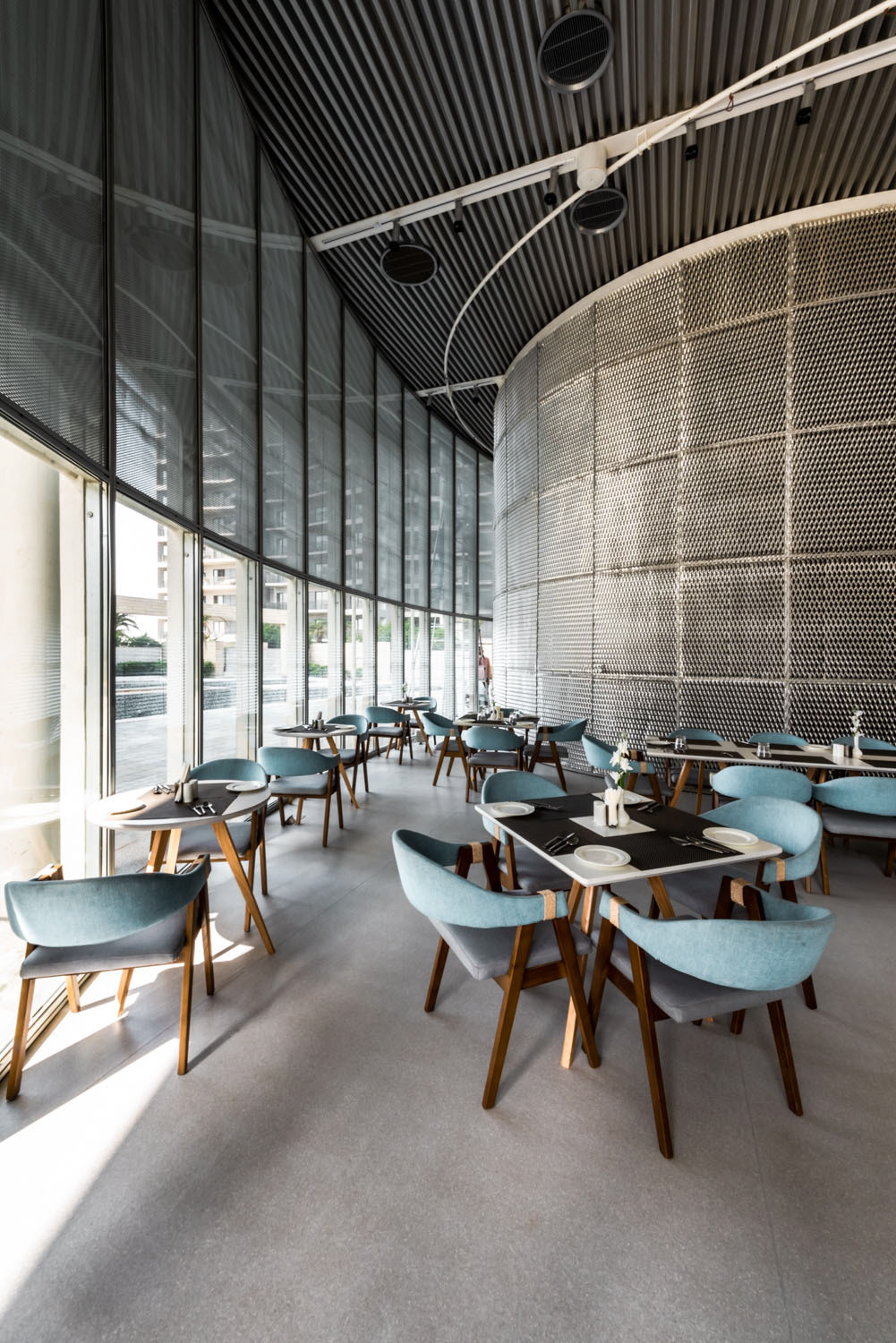
A 180 feet elliptical receptacle with a sheet of water, crowns the nestled club building and reflects the myriad moods of the sky, bringing relieve to the residents of the adjoining high- rise apartments.
